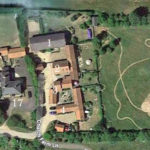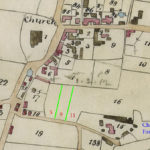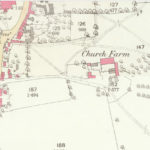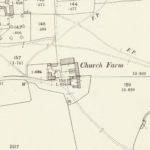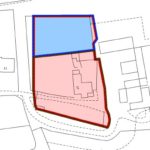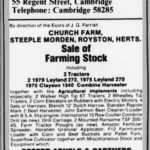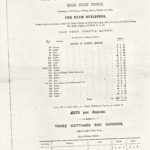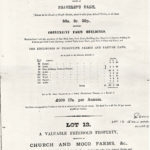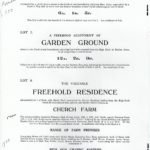17 Church Farm Lane, Church Farm House
Church Farmhouse is in the centre of the photograph with number 17 below it.
This was the house for Church Farm and adjoined the farmstead, with its extensive buildings. The house is built of white brick and has slated roof. It probably dates from about 1860 and replaced an earlier house of different footprint as shown on the Tithe Map 1839. The farmstead buildings, excluding the house, were burnt down in 1843 and rebuilt. For a history of Church Farm click here
Modern Times
There was a loosening of the ties, through the 1970s and 80s, between the Farmhouse and associated agricultural enterprise. Graham Parrish, the last family farmer, died relatively young in 1965, leaving his widow Marjorie (known as Bay) to manage the farm supported by Ben Briers of Hillside Farm. The dispersal sale of of the farm equipment was held 17 April 1980. None of the children were drawn to farming. The youngest child Steve became a professional motorcycle racer, with his engineering base at Church Farm, where he lived until his marriage in 1984.
Bay Parrish’s partner Albert Robert Tutty had moved into Church Farm in 1975 and was still living there when he died in 1991. Bay had moved into the White House Nursing Home in Hay Street in 1989 and she died there in 1992. The farmhouse was let to Paul A Nicholson and Loretta Y Nicholson from 1991 to 1994 On 16 June 1994 the Parrish family trust sold the farmhouse, farm buildings and immediate land to John Christopher Brown and Susan Mary Brown, who based their business dealing in vintage, veteran and classic cars and other vehicles in the farm buildings. In 1996, 1997 and 1999, open days titled Car Heaven were held there, as fund raising events to support the Church and Village Hall etc.
Back in 1990 a first planning application was made to convert the farm buildings into four dwellings and this granted and renewed in 1996, with further renewals and applications in the early 2000s. Final plans were granted approval in June 2004 with the conversions and development undertaken by Byrne & Thomas Ltd, developers of Stevenage, who had bought the farm buildings and a small amount of land from the Browns on 11 April 2003.
The farmhouse itself was sold by the Browns on 15 April 2004 to Gary Anthony Littlefair and Deborah Ann Littlefair, the owners in 2004.
In March 2013 application was made for planning permission for a garage, orangery and covered walkway.
Earlier Times
In the Wimpole Estate sale particulars of 1892, the house is described as:
“A substantial brick and slated farm house, containing entrance hall, dining and drawing rooms, 7 bed rooms, kitchen, dairy and scullery; adjoining are coal and wood sheds”.
Later in 1933 the house was described as:
“Freehold residence substantially built of brick with slated roof. The accommodation comprises entrance hall, dining room 18ft x 14ft with south aspect. Drawing room 15ft x 14ft with south aspect, spacious kitchen with “Flavel” cooking range, paved scullery with separate heater, dairy, on 1st floor, approached by 2 stairways 6 bedrooms, bath room H & C and WC. To the rear is a wood shed, tool house and earth closet.”
One less bed room, which has become a bathroom with hot & cold water.
Click on any image below to view. Click again to enlarge. Drag to view entire image.
Photographs & Maps
Sale Particulars
Last Updated on October 27, 2024

