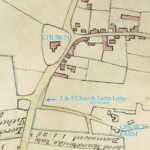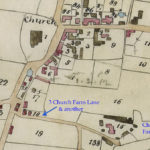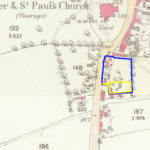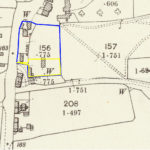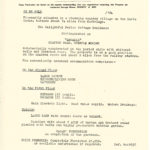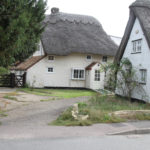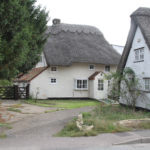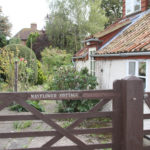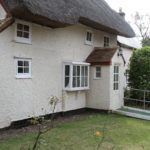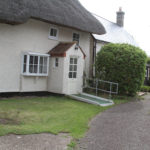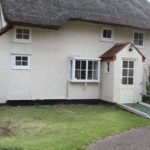1 Church Farm Lane, Mayflower Cottage
An almost landlocked plot of land, with no real frontage to a highway. Its location would suggest it might have been part of the Church Farm holding, but it appears to have been let quite separately, despite both being part of the Wimpole Estate, owned by the Earl of Hardwicke.
Tucked into the south-west corner is a thatched cottage dating from around 1650, facing onto an arm of Church Farm Lane. It is not certain, when Hardwicke acquired this plot, but was probably one of the cottage acquisitions, which he and previous owners added to their Steeple Morden estate.
At the time of Enclosure this cottage stood on an ancient enclosure and is not shown on the Enclosure Map 1817, although it would have existed then. For some reason several cottages are omitted in that area and see map below for details. It is on the Tithe Map 1839 and is a large plot, no 17, with cottage standing in the corner. In the Apportionment the owner is listed as the Earl of Hardwicke and occupier James Evans, described as cottage and garden 0a 1r 35p.
At the 1891 aborted auction sale of the Hardwicke Estate this land and cottage were part of Lot 20 a mixed lot of cottages, gardens and allotments and the same properties were Lot 19 in the subsequent 1892 sale, when the lot failed to sell and was bought in.
This property was described as “Cottage, containing 4 Rooms, with Coal House, Barn, Pigsty, Hen House, and large Garden in occupation of John Peck”.
In 1911 a further auction sale was held in an attempt to sell the remaining parts of the Wimpole Estate, which was now owned by Lord Robartes, who had been banker to the Hardwickes and had taken possession of the property as mortgagee.
This time the property was offered alone as Lot 7 and was described as “Substantial Cottage Property comprising Stud and Plaster and Thatched Cottage, No 125 on Plan, situate, in the Village of Steeple Morden, on the East side of the Station Road, containing Living Room, Kitchen and two Bed Rooms. There is a Large Garden at the rear, let to T Pakeman, junr [typo, should read Pateman] on a tenancy determinable by 14 days’ notice, at an Annual Rent of £3 10s per annum. (Landlord paying Rates and Taxes). There is an un-apportioned Tithe, Rectorial £1 1s, Vicarial 6/10, charged on this Lot together with Lots 8, 9 and 10”. Lot 7 sold to T Pateman, the tenant, for £110.
Subsequently, Thomas Pateman named the cottage Arcadia and after the death of his widow Emma in 1943, their son Ernest John became owner. He sold the cottage in the late 1940s, see Sale Particulars below. Mary Margaret Adlington became the new owner and in 1950/1 she re-named it Mayflower Cottage and lived there until her death in 1979.
In 1980 the property was bought by developers Wrights (Langford) Ltd, who retained the major part of the garden and re-sold the cottage with reduced garden to Michael & Christina Maloney on 30 December 1980. On the land they retained, to which they added an adjoining plot long associated with the Watts family, Wrights built two large detached houses – Nos 1 and 3 Station Road link
Also link to the adjoining Watts Plot.
In July 1983 planning permission was granted to Roy Wilson to extend and alter Mayflower Cottage.
Owners
| Dates | Owner | Notes |
| ?-1894 | Earl of Hardwicke | |
| 1894-1911 | Lord Robartes | |
| 1911-1938 | Thomas Pateman | Died 1938 |
| 1938-1943 | Emma Pateman | Widow |
| 1943- | Ernest John Pateman | Their son |
| 1951-1979 | Mary Margaret Adlington | |
| 1979-1980 | Wrights of Langford | Developers |
| 1980-1982 | Michael Kenvyn Arthur Maloney & Christina Elfriede Maloney | From 30 Dec |
| 1982-1989 | Roy Wilson & Annette Wilson | |
| 1990-2022 | Jean Ettie Elliott | from 20 Apr |
Listed Building
Listing details: Grade II since 7 February 1980
Cottage. Late C17 or early C18. Timber-framed with roughcast render. Thatched roofs of two levels hipped to right hand. Painted brick plinth. Brick stack to left of centre. Two storeys. Closed gabled porch with C20 boarded door. One small ground floor casement window and oriel casement window. Three small first floor casement windows. The building may have extended further to north-west.
Click on any image below to view. Click again to enlarge. Drag to view entire image.
Maps, Plans and Sale Particulars
Photographs
Last Updated on October 27, 2024

