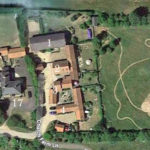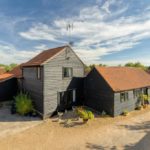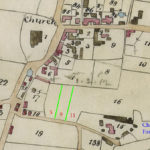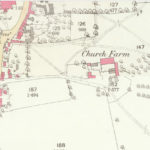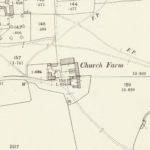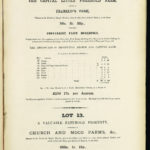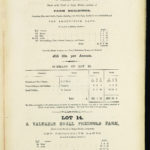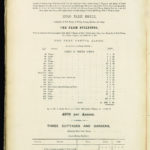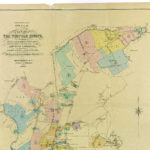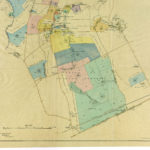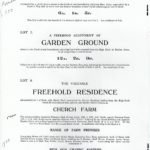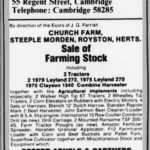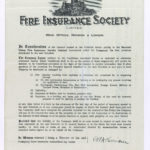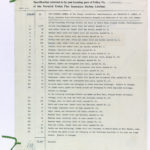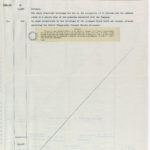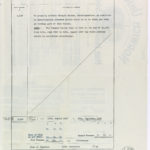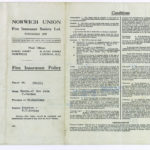1, 2, 3 & 4 Church Farm Barns
Today, lying at the end of Church Farm Lane, are four distinctive private dwellings converted from the various barns and farm buildings of Church Farm. They are numbered 1, 2, 3 & 4 Church Farm Barns from north to south as shown on the aerial image above and the farm house is 17 Church Farm Lane.
For a history of Church Farm click here
It is difficult to date or assign original uses to the converted buildings with detailed certainty. We do know that all the farm buildings (except the farm house itself) were burnt down in two incendiary attacks in 1843, so what stands now must post date that destruction. For more about the incendiary attacks see this page Incendiarism in the 19th Century
A fire insurance policy survives from 1927 with a detailed listing of the various structures insured and a copy of this policy is included in the documents reproduced at the bottom of this page and may be found after a lot of scrolling.
Farm Buildings in 1892 and 1933
At the Wimpole Estate sale in 1892 the farm buildings were described as:
“The Farm Buildings consist of weather-board and zinc-roofed cart and implement shed, capital range of piggeries and range of cattle sheds, thatched cow house for 5, weather-board and tiled poultry house and gig house, weather board and slated nag stable for 2 and loft over, granary, cart-horse stable for 7, harness room, chaff house, bullock shed for 7 and loft over, capital large barn, and weather-board and tiled range of cattle shedding, well of water in yard.”
At the later sale by Executors of John Jarman in 1933 they were described:
“Range of Farm Premises comprising horse and cattle yards with shelter sheds, extensive corn barn principally built of brick with boarded front, asphalt floor and slated roof, stabling for 6 horses, chaff house, granary, loose boxes. There is also a 2 stall nag stable, coach house, harness rooms etc.”
The extent of accommodation for livestock is notable, although this reduced and eventually disappeared in the twentieth century.
Road to Conversion
There was a loosening of the ties, through the 1970s and 80s, between the farm buildings and associated agricultural enterprise. Graham Parrish, the last family farmer, died relatively young in 1965, leaving his widow Marjorie (known as Bay) to manage the farm supported by Ben Briers of Hillside Farm. The dispersal sale of the farm equipment was held 17 April 1980. None of the children were drawn to farming. The youngest Steve became a professional motorcycle racer, with his engineering base in the farm buildings.
Bay Parrish died in 1992 and on 16 June 1994 the Parrish family trust sold the farmhouse, farm buildings and immediate land to John Christopher Brown and Susan Mary Brown, based John’s business, dealing in vintage, veteran and classic cars and other vehicles, in the farm buildings.
Back in 1990 a first planning application was made to convert the farm buildings into four dwellings and this was granted and renewed in 1996, with further renewals and applications in the early 2000s. Final plans were granted approval in June 2004 with the conversions and development undertaken by Byrne & Thomas Ltd, developers of Stevenage, who had bought the farm buildings and a small amount of land from the Browns on 11 April 2003.
Four Dwellings
No 1 Great Barn
Sold by developers Byrne & Thomas Ltd on 25 November 2004 to Maurice Raymond Dorrington and Hannelore Humphrey and by them on 29 September 2017 to Edward Antony Gibbes and Barbara Gibbes. Planning permission for single storey extension in November 2021.
No 2
Sold by developers Byrne & Thomas Ltd on 1 August 2006 to Simon Mark Kersey and Sarah Elizabeth Kersey and by them on 1 September 2010 to Hugh Garavelli and Frnaces Mary Garavelli. Planning permission for extension in March 2010.
No 3 Steeple Barn
Sold by developers Byrne & Thomas Ltd on 8 July 2004 to Robert Henry Wheeler and Susan Mary Wheeler and by them on 1 March 2024 to Robert Clark Johnston and Janet Johnson.
No 4
Sold by developers Byrne & Thomas Ltd on 9 July 2004 to Gaenor Dulcie Parry, who in 2015 was joined by Steven John Barker. Planning permission in Agust 2014 for garage and single storey extension.
Click on any image below to view. Click again to enlarge. Drag to view entire image.
Photographs & maps
Sale Particulars & Insurance Policy 1927
Last Updated on October 27, 2024

