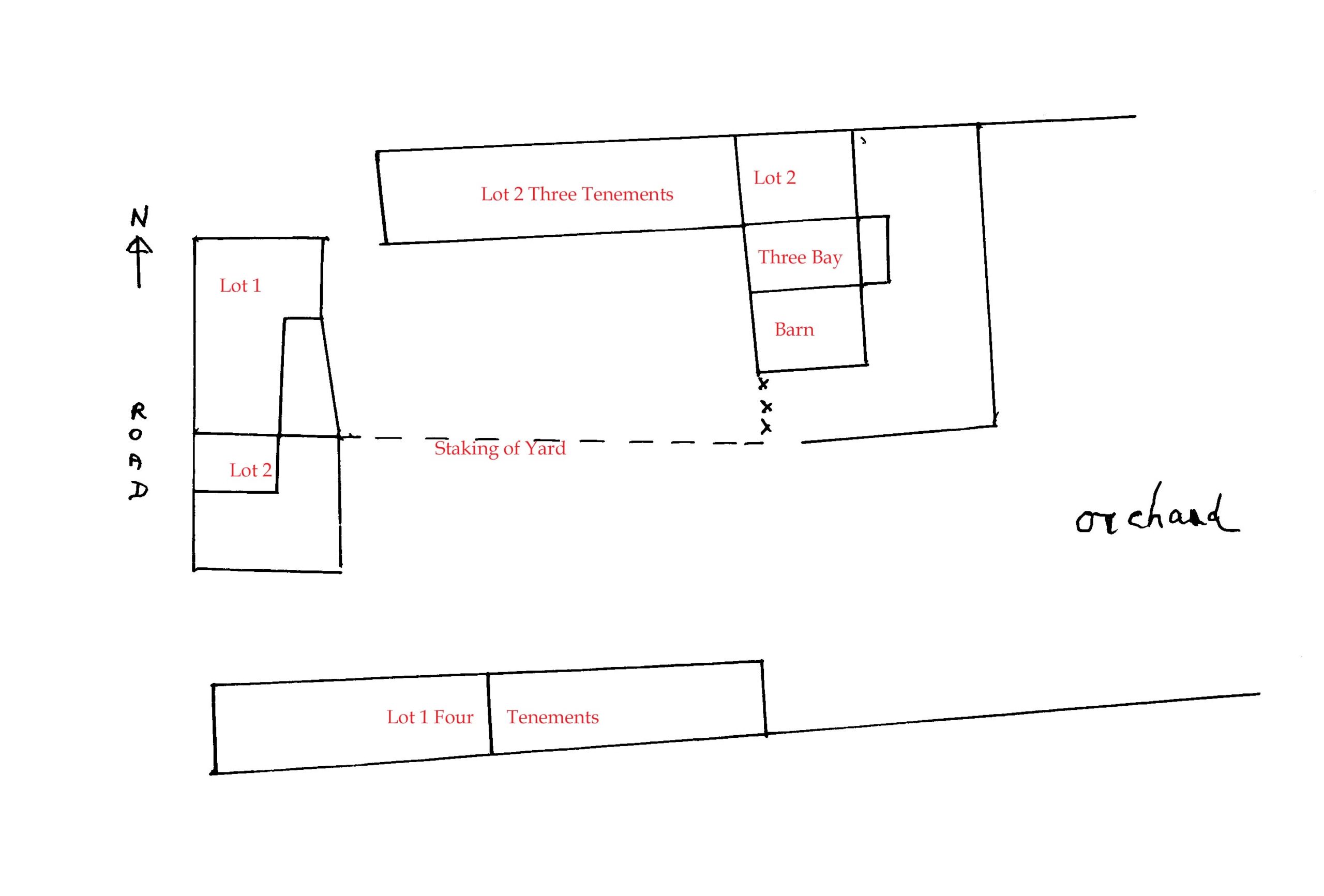Sale of Church Street Premises by Janeway 1842
The photograph taken about 1930, has Rose Cottage on the right and the Waggon & Horses on the left. For many years these were two separate dwellings, with different occupiers, although in the same ownership.
[This is a copy of the original printed sale particulars, which do not lend themselves to photographic reproduction. It is not a precise transcription as the layout, use of typefaces and capital letters displays a certain extravagance.]
Ten Tenements and an Orchard at Steeple Morden, Cambridgeshire
Will be sold by auction, by Cockett and Nash at The Bell Public House, Steeple Morden
On Friday, the Eleventh day of February 1842 at five o’clock in the evening
In two lots: Particulars
Lot 1
The Residence of Mr Jeneway, having its frontage nearly opposite the Church at Steeple Morden, and containing Living-Room, Wash-House, Dairy, and 2 Bed-Rooms. THE TENEMENT adjoining held by William East, at £3 per annum. FOUR TENEMENTS on the South, severally let at £3 per annum, to Scott, Jarman, Cubis, and Jeneway. The Stable, Barn, and Piggery adjoining. [A well timbered three bay, corn barn – crossed out]. Yard as staked out, and valuable orchard, computed at 1a 2r 0p, well planted with profitable trees.
Copyhold of the Rectory Manor. Apportioned Quit-rent [blank] Land tax 7s The purchaser is to make and maintain the fence next Lot 2.
Lot 2
THE TENEMENT adjoining Lot 1, occupied by James Christmas, at £5 10s per annum, fronting the street, and having a fore garden and well of water. Also THREE TENEMENTS severally let at £3 per annum, to Jarman, Betts, and Webb, and the yard as staked out [then added in script] including the Hay Barn +6ft at the end & 40ft of ground at the east of same.
Copyhold of the Rectory Manor. Apportioned Quit-rent [blank] Land tax 3s.
Manuscript annotation Lot 1 sold for 310 guineas £325 10s and Lot 2 for 140 guineas £147. Lot 2 apparently bought in as the reserve was £150.
[Note: The conditions of sale have not been copied as they include no reference as to title or other descriptive information]
[Included with the particulars is a rough hand drawn plan showing the location of Lots 1 and 2 and the tenements associated with each, plus the three bay barn that was switched from Lot 1 to 2, apparently at the last minute]
Hand Drawn Plan, included with the Particulars for the Jeneway Sale 1842

Annotations have been added, as the original plan shows just the outlines
Last Updated on November 19, 2020
