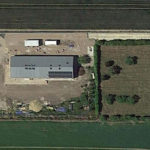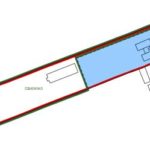60 Station Road, Mill Barn
Before 2019 there was no number 60 Station Road, although 60 had been allocated in the 1969 parish house numbering scheme for potential use on an undesignated plot.
Mill Barn was created as part of the redevelopment of the original Flitton’s Mill plot of land which was acquired with its buildings for £481,500 on 9 December 2011 by Gordon Stewart Lund and Olga Feodorovna Lund of Walkern Park Farm, Clay End, Walkern.
The western half of the plot (about 1.25 acres) was orchard apart from a large poultry house, dating from the days, when this was part of the Odsey Way Poultry Farm, owned by Theodore Saunderson.
Prior approval planning permission was granted for the conversion of the poultry house as a redundant agricultural building and the land was sold with planning permission and indicative drawings to David and Mika Chambers. The poultry house was dismantled and a new modern single storey dwelling emerged within the original framework over 2019-2020.
Originally, access to the new dwelling was to be by a drive running along the north side of the Flitton’s Mill plot, but this was changed, when Stewart Lund acquired a strip of land from the adjoining landowner to provide a completely new 4m wide drive, outside the original plot. It is the greyish straight line from the road to the barn.
The aerial photograph shows the new Mill Barn under construction, with builders’ vehicles parked in a socially distanced manner!
Sale Particulars 2019 (extract)
Location, location, location! Mill House Barn is accessed via a 4 metre wide, private driveway and leads to a very modern 4000 sq ft barn contemporary 4 bedroom house with scope to perhaps add a fifth or even sixth bedroom (subject to planning). The house has a plot of approximately 1.25 acres, and would not look out of place on Grand Designs. With stunning rural views for as far as the eye can see, but only 2.3 miles from a train station with a prompt service to Cambridge and London, the fastest train to London is 32 mins. The rural view can be enjoyed from the terrace or from the 1000 sq ft kitchen/family room with two walls of glass forming a fully glazed corner to the building. The purchaser has the opportunity to choose the interior and specification so you have the rare opportunity to be involved in the design of your dream home.
Click for history of Flittons Mill
Click on any image below to view. Click again to enlarge. Drag to view entire image.
Photographs & Maps
Last Updated on August 9, 2025


