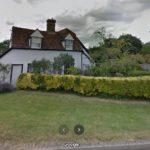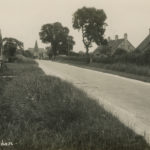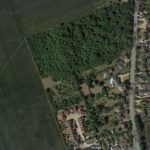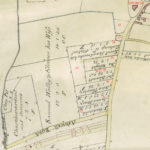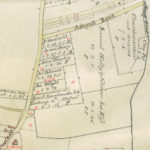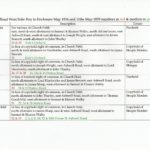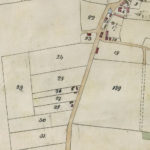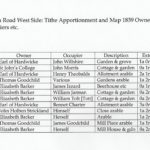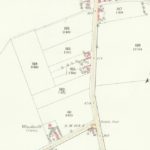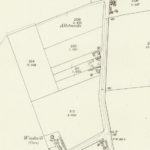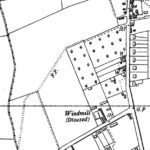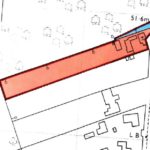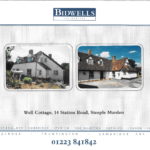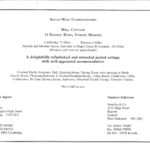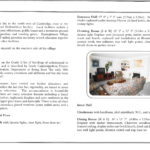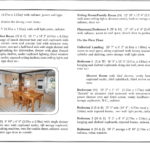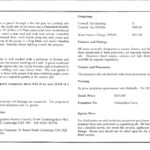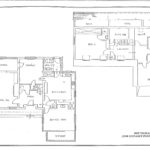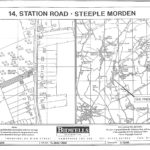14 Station Road, Well Cottage
This is the main history of the private house Well Cottage, 14 Station Road although it was a beerhouse for a short time and there is more about that period here No Name PH, Station Road
This house stands on a plot, which was anciently part of the Church Field, a large traditional open field comprising many strips of arable land farmed by multiple owners and tenants. Parliamentary Enclosure, which in the case of Steeple Morden was a process that stretched over the period 1807 to 1817, resulted in the ancient strips being grouped together in a mix of new large, medium and small fields and allotted to owners based on their land holdings prior to Enclosure..
Along the west side of Station Road, or Odsey Way as it was known then, several small fields were allotted to various owners, in lieu of their copyhold Right of Commons. In the middle was a plot extending to 1a 2r 25p copyhold of Shingay Manor and allotted to James Bennett in lieu of his copyhold Right of Commons.
James Bennett was one of the last members of a family of minor yeoman or labourers, which had resided in Steeple Morden from the 1670s. In 1802 James is believed to have married Sarah Warboys of Ashwell, where they lived there-after.
It is likely, he sold his land fairly soon after allotment to Thomas Barker miller of Ashwell Road and it passed by inheritance to Thomas’s son, also Thomas, in 1824 and subsequently to Thomas junior’s widow Elizabeth in 1837. She is recorded as owner in the Tithe Apportionment in 1839.
At time of enclosure no buildings are shown on the Map and sometime between 1808 and 1839 the plot had been split into three for the purpose of letting and a cottage built on each sub-plot. They are numbered 26, 27 & 28 on the Tithe Map and equate to 14, 14a and 16 Station Road today. The cottages were likely built around 1820, although only No 14 Well Cottage remains and the other two have been demolished and replaced by modern dwellings.
This property was sold 27 May 1981 by Irene May Lawrence and Lilian Edna Lawrence to Edward John Keymer and Antonia Eleanor Lindley, who subsequently extended the cottage. Edward John and Antonia Eleanor Keymer acquired a slither of orchard land on the north on 31 December 1985 from Robert William Frederick Rule and Peter Edward Rule.
The Lawrence’s had sold the land lying on the south as a building plot, which is where Nos 14a and 16 now stand.
Well cottage is a listed building and the listing details are reproduced below. To suggest that it is early 18th Century appears to be wrong and it should be more accurately described as early 19th Century. One also wonders if it is built of clay block or rather timber and lathe and plaster?
Listed Building
Listing details: Grade II 11 December 1981
Cottage. Early C18; C19 and later alterations. Clay bat rendered. Plain tiled roof with gault brick ridge stack. One storey and attic with gable outshut to left hand and rear wing. Two gabled dormer windows with six-paned hung sashes and two similar ground floor windows with glazed door to left hand.
Click on any image below to view. Click again to enlarge. Drag to view entire image.
Photographs and Maps
Sale Particulars
Last Updated on October 27, 2024

