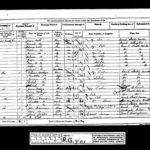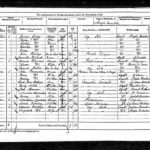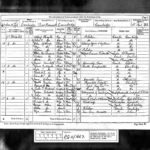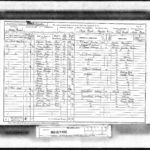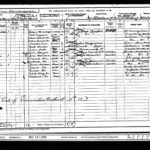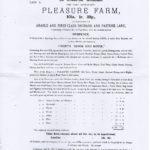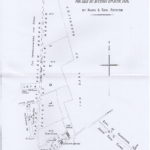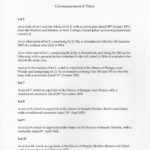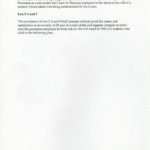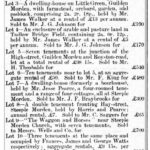2 Guilden Morden Road, North Brook End House
The stretch of road where North Brook End House stands is known as Guilden Morden Road by the Land Registry and as an extension of Flecks’s Lane by others.
This house was previously known as Riversdale or occasionally Riversdale House.
In the past, there was old farmhouse and farmstead here owned by John Pearmain and prior to hm John Strickland. In 1870 John Pearmain had this new house built to replace the existing house and farmyard, although this was quite different. This was to be the residence of a gentleman, not a toiling farmer. However, his timing was poor as it was the early days of one of the worst agricultural recessions ever experienced. John Pearmain survived until 1878, but was then declared bankrupt and the property was sold at auction.
Listed Building
Listing details: Grade II since 4 September 1986
House. Early to mid C19. Timber-framed and roughcast, painted brick. Slated roofs. Two symmetrical ridge stacks each with three shafts. Two storeys, double pile plan with gable roofs to south elevation. Entrance to left of centre with six-panelled door and rectangular fanlight. Three garden casements with margin lights. Four first floor flush-framed sixteen-paned hung sash windows. Verandah to south and west with tented corrugated iron roof supported on twisted cast iron posts with patterned frieze and spandrels.
Owners and Occupiers
In the main the occupiers shown in the table below were also owners. In 1879-1884 The Reverend Conder is recorded as owner, in 1887 Mrs Hunter and in 1899 Martin, Clarke & Co.
| Dates | Occupiers |
| 1857-1878 | John or Abraham Pearmain (varies in sources) |
| 1879-1885 | John Morday Pierpoint |
| 1886 | ? |
| 1887 | Charles Baker |
| 1888 | ? |
| 1889-1894 | Edward and Rosa Pontis |
| 1895 | ? |
| 1896-1898 | Henry Leith Hebbert |
| 1899 | ? |
| 1900-1911 | William Daniel and Kate Sargeant (Kate died 1904) and Flora Sargeant |
| 1912-1914 | ? |
| 1916 | Lady Ada Bromley |
| 1917-1921 | ? |
| 1922-1945 | Alfred Tapson Bayne-Jardine |
| 1945-1949 | Henry S and Heartsease Briggs and Alice M Stanier |
| 1949-1954 | John W and Elizabeth M Chitty |
| 1954-1958 | ? |
| 1959 | Robert W and Thora A Palmer |
| 1960-1963 | ? |
| 1964-1967 | Dr George E and Peggy G Paget |
| 1967-1974 | ? |
| 1975-2013 | Christopher Klass Callander and Michelle Metz |
| 2013-Present | Christopher Arthur Cory and Kate Louise Beata Ware |
Planning
1 Jan 1967 Erection of double garage. Approved 9 Feb 1967.
1 Jan 1979 Single storey extension to house and garage. Approved 28 Jun 1979.
8 Jun 2011 Listed building: Alterations to dwelling including re-roofing, rooflight, installation of photovoltaic panels, chimney pot and fencing. Approved 3 Aug 2011.
9 May 2014 Installation of 10 x 5 m swimming pool with paved surround. Approved 1 Jul 2014
6 Nov 2014 Listed building consent: Internal and external alterations comprising: 1 removal of part of wall between breakfast area and kitchen. 2 increase in size of chimney breast opening. 3 two replacement windows. 4 removal of door. 5 replacement of kitchen floor. Approved 30 Dec 2014
Similar Ironwork?
This house is on The Broadway, Bassingbourn and was previously The Cherry Tree Public House. It was also owned by John Pearmain and it has similar or even the same ironwork. He likely bought it from a catalogue!
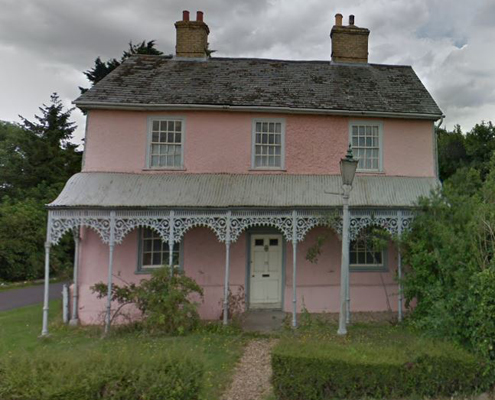
People at North Brook End House in Census 1871 to 1911
House for Sale
Last Updated on September 20, 2020

