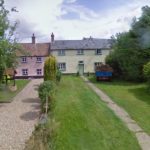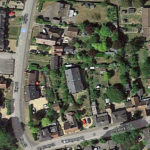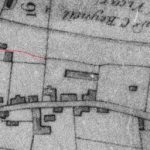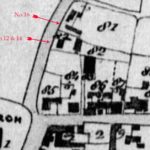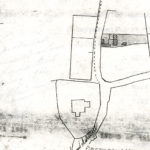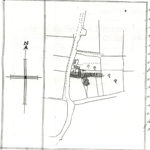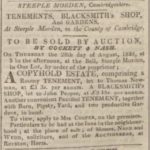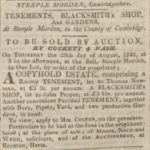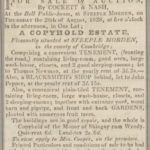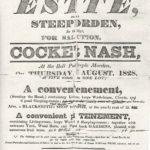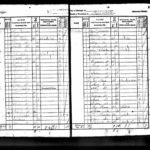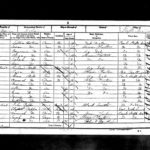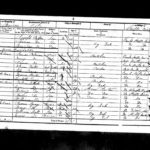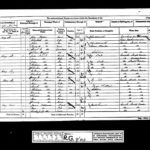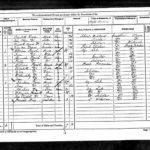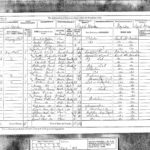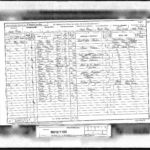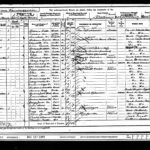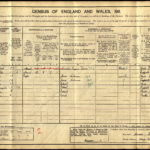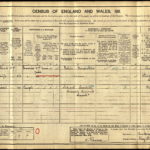12 Hay Street, Rest Haven and 14 Hay Street, Muriel Cottage
PAGE IN PREPARATION
No 12 is the yellow house on the right and No 14 the pink house on the left. They stand on what was historically a single plot of land, which was copyhold of the Manor of Shingay cum Wendy. Upto 1932 these two houses were in the same ownership, although they were let separately. This page will tell their shared history prior to 1932 and their individual histories post 1932 are here No 12 and here No 14.
Looking at this plot and the two houses it is not immediately apparent how they evolved. Both houses are listed buildings and No 12 is said to be mid to late C19 and built of claybat, although clay block or lump is presumably intended? No 14 is said to be late C18 or early C19, timber framed, rendered and tiled. No 14 has a well in its front garden, which suggests it is the older property, to which No 12 shared access.
From the visual evidence and various records it appears that we are dealing here with a small farmstead in the centre of the village and No 14 is the original modest farm house and was probably built around 1775 to 1800 as the parish population began to increase. One has to wonder if this was the first building on this plot?
The new farm house had a range of timber farm buildings on the southern boundary and about 1810 a barn was built attached to the south side of the house, which by 1828 had been converted into a dwelling, probably requiring the roof height to be raised and it became a two up two down cottage. Later, between 1850 to 1860, the cottage converted from the barn was doubled in size and roofed with slates, which were more freely available after the arrival of the railway in 1850. In 1880 No 12 was still referred to as “a tenement or dwelling house, formerly a barn, but since converted into a dwelling house”.
From the Census records, it appears that No 12 accommodated three households in 1861, totalling 14 persons and two households in 1871 and 1881, equating to 9 and 12 persons. This supports the belief that the original barn cottage was extended in the 1850s.
The Owners
It is recorded that by 1821 the whole plot was owned by Thomas Cooper, who came to Steeple from Ashwell in 1819 to marry Mary Harradine, widow of James Harradine. It is possible that Thomas acquired the property through that marriage? Following the death of Thomas Cooper in 1826, the property was sold in 1828 by his widow and the purchaser is recorded as Hall, although in the Land Tax John Pepper is noted as the owner from 1829 to 1837. In 1838 J Phillips was briefly owner and from 1839 Thomas Hall is shown as owner. At the 1828 sale it is possible that Hall bid on behalf of Pepper. It was quite common to use a third party to front the bidding at sales.
Blacksmith’s Shop
Interestingly, in the 1828 Sale Particulars John Pepper is tenant of a blacksmith’s shop behind No 12. John was born in Whaddon in 1798. It is uncertain, where he was living in 1828, perhaps he lodged at No 12 or elsewhere locally. He married Elizabeth Matthews at Steeple in 1831. He is believed to have carried on his blacksmith business here until at least 1861, although access to the blacksmith’s shop at the rear would have been restricted after the extension of No 12? By 1871 he had retired and son Thomas had taken over the business, which had been moved south-west to the plot on the corner of Cheyney Street and Hay Street, which today is 1 Cheyney Street.
Owners: Nos 12 & 14 Hay Street
| Dates | Owners | Notes |
| 1821-1826 | Thomas Cooper | |
| 1826-1828 | Mrs Cooper | Property sold |
| 1829-1837 | John Pepper | |
| 1838 | J Philips | |
| 1839-1843 | Thomas Hall | |
| 1844-1856 | Mary Masters | |
| 1857-1859 | William Simons | |
| 1860-1880 | James Pateman | |
| 1880-1898 | James Waller | Of Hitchin |
| 1899-1926 | Miss Ethel Marion Hunt | 2 cottages opposite school |
| 1926-1929 | Wilfred Pepper | |
| 1929-1932 | Frank Ernest Pepper | Sold No 12 to Hitch |
Occupiers No 12 Hay Street
| Dates | Occupiers | Notes |
| 1821-1828 | Thomas Newman | |
| 1829-1861? | John Pepper | See notes below |
| 1861?-1908 | William Parish | Father & Son |
| 1908-1911 | William Chance | |
| 1929-1932 | Frank Ernest Pepper |
Occupiers No 14 Hay Street
| Dates | Occupiers | Notes |
| 1821-1826 | Thomas Cooper | |
| 1826-1828 | Mrs Cooper | |
| 1829-? | Robert Runham? | |
| 1841 | John Hitch | |
| 1851 | Unoccupied | |
| 1859-1881? | Abraham Pearce | See notes below |
| 1881?-1909 | William Watts | |
| 1910-1911? | James Peckett |
Occupier Notes
In respect of No 12, from the 1861 Census it would appear that the households of Jesse Pearce and William Parish were living alongside John Pepper. although perhaps Jesse Pearce was with Abraham Pearce? In 1871 the household of William Parish junior was living with William senior. In 1881 with the roles reversed with Ann Parish living with son William. Whatever the precise scenarios the numbers of people in each property were challenging.
For No 14 in the 1881 Census a third William Parish household is shown as living with Abraham Pearce.
Sale Particulars 28 August 1828
The vendor was Mrs Cooper and the purchaser recorded simply as Hall, for 180 guineas.
This is a transcript, although there is a scanned copy below.
First convenient tenement is No 12 and the convenient plain-tiled tenement is No 14
Steeple Morden
Cambridgeshire
Particulars & Conditions of Sale
of a Copyhold
Estate
Pleasantly Situate at
Steeple Morden
In the County of Cambridge
For Sale by Auction
Cockett & Nash
At the Bell Public-house, at Steeple Morden
on
Thursday the 28th of August 1828,
at five o’clock in One Lot;
A convenient TENEMENT,
(fronting the road,) containing living-room, good oven, large
wash-house, closets, and 2 good sleeping-rooms; [let
to Thomas Newman, at the yearly rent of £3 3s]
[portion in brackets drawn through and “in hand” written in}
Also, a BLACKSMITH’S SHOP behind, let to John
Pepper, at the yearly rent of £3 15s. [15s erased]
A convenient plain-tiled TENEMENT,
containing living-room, large wash-house, closets, and
2 sleeping-rooms; together with entrance yard, wood
barn and pigstye, and front and back GARDENS,
planted with numerous fruit trees.
Written in “Let to Mr Robt Runham ? at £7 per annum”
The buildings are in good repair, and the whole is
Copyhold of the Manor of Shingay cum Wendy.
Quit-rent 6d Land-tax 2s 6d
Enclosure Map 1816
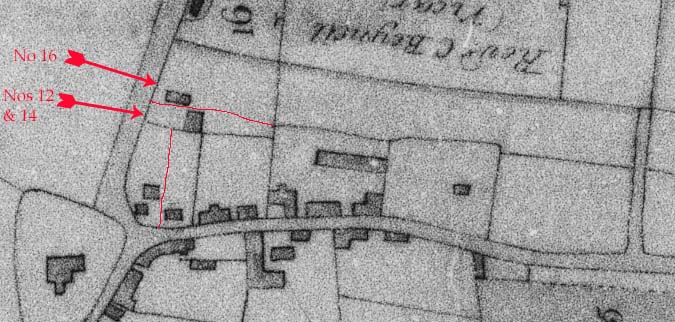
Shows Nos 12 & 14 in about 1816. The red boundary lines have been added to indicate the 1839 and modern boundaries. This map was drawn to designate land out in the fields and may only be approximate in the middle of the village.
Tithe Map 1839
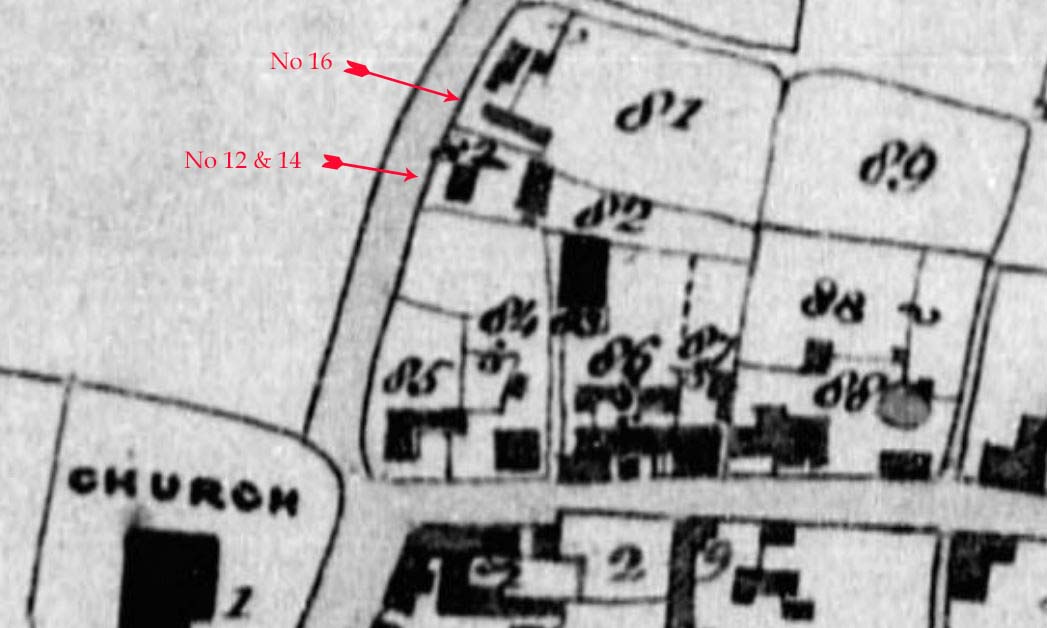
The plot 82, which is Nos 12 & 14 has extensive outbuildings in front of the house.
Here is the schedule from the Tithe Apportionment, with plot numbers matching the map above. The owner and occupier for Plot 82, which today is Nos 12 & 14 Hay Street, are shown as well as adjoining owners.
| Plot | Owner | Occupier | Description | Extent |
| 81 | Susan Pateman | James Pateman | Cottage & garden | 0a 2r 5p |
| 82 | Thomas Hall | John Pepper & others | House & garden | 0a 1r 5p |
| 83 | Trustees of Meeting | Themselves | Meeting etc | 0a 0r 11p |
| 84 | Mumford Strickland | James Goodchild | Cottage & garden | 0a 1r 9p |
| 85 | Mumford Strickland | Edith Willshire | Cottage & garden | 0a 0r 24p |
| 86 | Thomas Strickland | Samuel Christmas & others | Cottage & garden | 0a 1r 2p |
| 87 | Thomas Strickland | Thomas Strickland | Cottage & garden | 0a 0r 22p |
Abstract of Title of Mr F E Pepper to a Cottage, garden and premises, Hay Street, Steeple Morden 1932
Parcel 82 on the Tithe Map and Nos 12 and 14 Hay Street today. This is a summary of the original Abstract.
22 April 1899 Indenture Francis Williams of Hitchin coppersmith as exor for late James Waller of Hitchin sale to Ethel Marion Hunt of Steeple Morden spinster, consideration £120. Messuage or dwelling house situate Hay Street, Steeple Morden occupied by Wm Parrish. Messuage or cottage adjoining with garden and buildings and enclosed yard
1 November 1880 James Waller admitted to property as tenant of Manor of Shingay, with description: Messuage or tenement with garden or orchard adjoining. And another tenement or dwelling house and premise adjoining formerly a barn, but since converted into a dwelling house. All situate Steeple Morden and formerly in occupation of Mary Masters and Abraham Pierce and late in occupation of Jesse Pierce and Abraham Pierce and now of Wm Parrish and Abraham Pierce. To be held by E M Hunt in customary fee simple by custom of Manor etc.
19 June 1902 Manor of Shingay Admission of E M Hunt minor age 15 by her father and guardian Frederick James Hunt.
22 February 1912 Manor of Shingay Enfranchisement of property at price of £20, now held freehold by E M Hunt.
18 October 1926 Conveyance Ethel Marion Preston wife of Wm Preston, formerly E M Hunt to Wilfred Pepper of Steeple Morden blacksmith at price of £190. Messuage or dwelling house Hay Street, Steeple Morden, together with yard, garden, barn and other outbuildings formerly in occupation of William Parish but now P C Baker. And messuage or dwelling house adjoining together with yard, garden, barn and other outbuildings now in occupation of James Peskett. All pink on plan attached.
30 May 1929 Conveyance by W Pepper to Frank Ernest Pepper of 22 Bishopsgate, City of London caretaker at price of £250. Property as before.
[This plan is attached to the 1932 Abstract, although not clear which document it forms part of, probably the 1929 Conveyance. The whole Tithe Parcel 82 was still being sold as one plot and there are extensive outbuildings shown in front of No 12 Hay Street.]
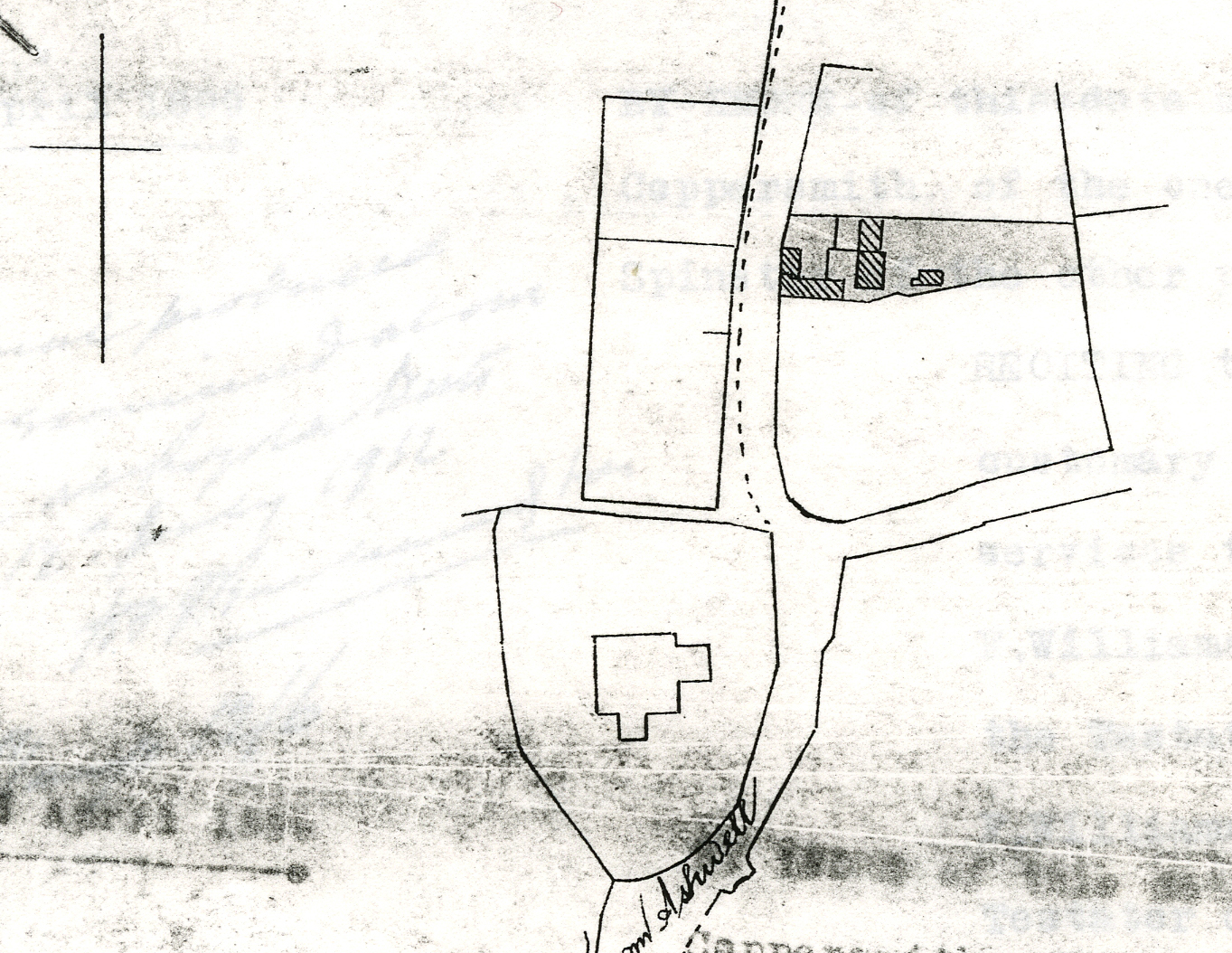
Subsequent to the 1932 Abstract is the following Conveyance:
23 July 1932 Conveyance Frank Ernest Pepper to David Hitch at price £200.
Pepper is formerly of 22 Bishopsgate, City of London and now of Steeple Morden retired caretaker and Hitch is of Steeple Morden.
Messuage or dwelling house called Rest Haven Hay Street, Steeple Morden with yard, garden, barn and other outbuildings now or late in occupation of F E Pepper. Retains right to draw water from well, marked A on plan, in front of property adjoining on North.
Plan on conveyance shows that the two properties are now being divided and this conveyance is in respect of Rest Haven only.
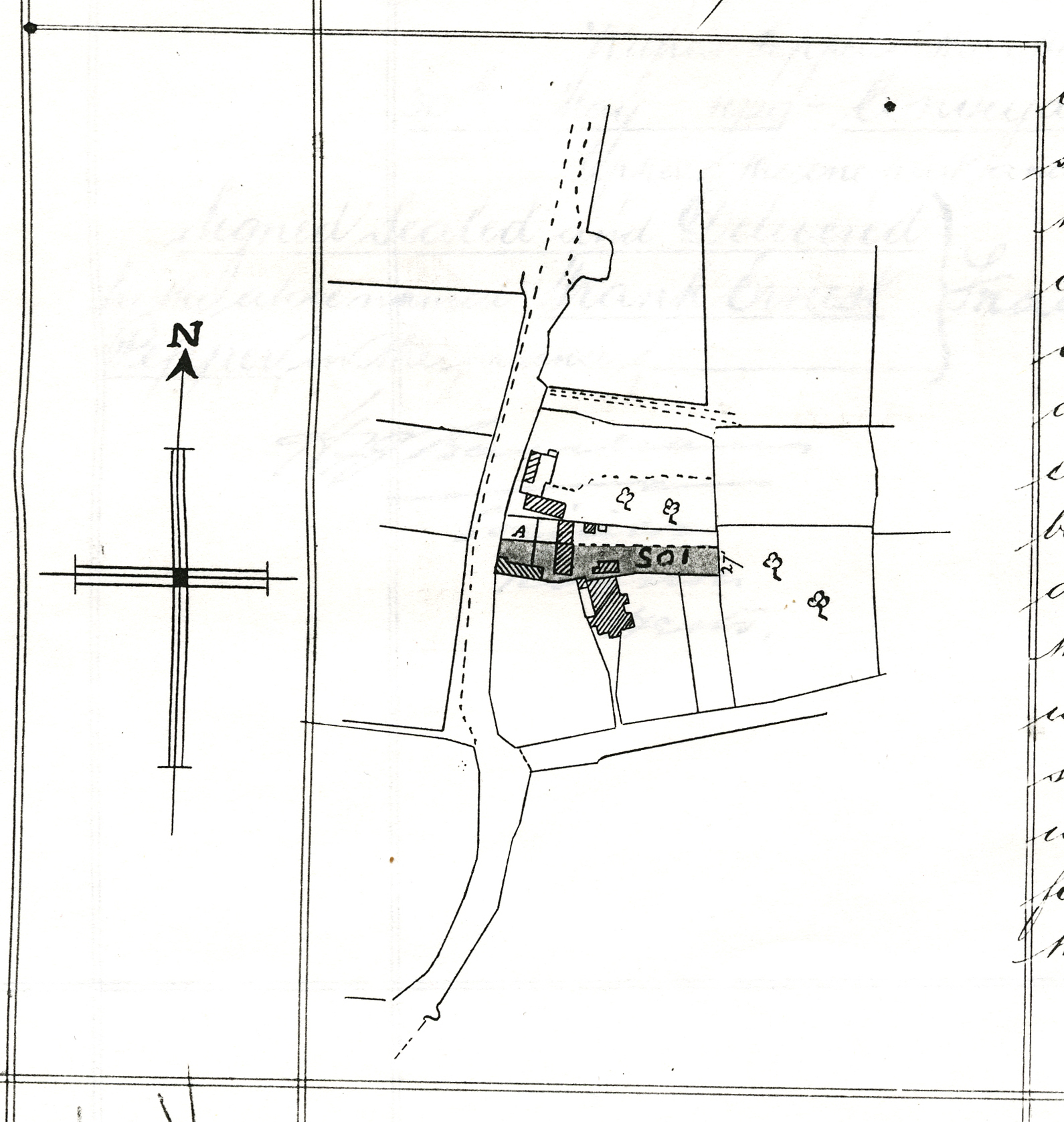
Details from Land Tax Returns 1821 to 1911
| Owner | Occupier | Description | Tax | Years |
| Thos Cooper | Himself | 2s 3d | 1821-1828 | |
| John Pepper | Himself | 1829-1831 | ||
| 4s 6d | 1832-1837 | |||
| J Philips | John Pepper | 1838 | ||
| Thos Hall | 1839-1843 | |||
| Mary Masters | Cottage & garden | 1844-1852 | ||
| Herself | 1853-1856 | |||
| Wm Simons | Himself | 1857-1858 | ||
| Jesse Pearce | 1859 | |||
| James Pateman | 1860-1865 | |||
| Abraham Pearce | 1866 | |||
| Abraham Pearce & others | 2 cottages & garden | 4s 0d | 1867 | |
| 3s 5d | 1870-1876 | |||
| Wm Parrish & others | 1877-1880 | |||
| H Wortham | 1881 | |||
| James Pateman | 1882-1883 | |||
| £5 9s 0d | 1884-1897 | |||
| Wm Waller | Parrish & Watts | 1898 | ||
| E Hunt | Parrish & other | £8 10s 0d | 1899-1900 | |
| Parrish & others | 2 cottages | £8 10s 0d | 1900 | |
| Parrish & Watts | 1901-1904 | |||
| Miss E Hunt | 1904-1906 | |||
| E Hunt | 1906-1908 | |||
| Chance & Watts | 1908-1909 | |||
| Chance & —— | 1909-1910 | |||
| Chance & Peckett | 2 cottages opp. School | 1910-1911 |
Click on any image below to view. Click again to enlarge. Drag to view whole image.
Photographs, Maps & Plans
Sale Particulars and Newspapers
Census Records
Last Updated on October 20, 2024

