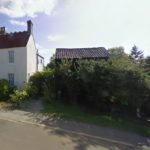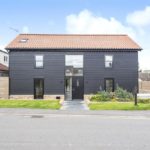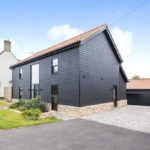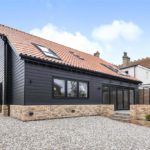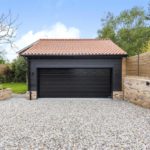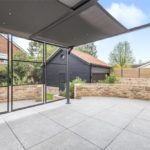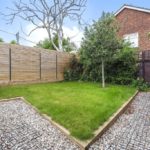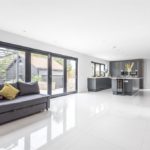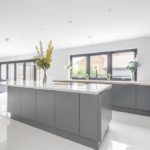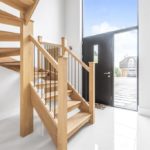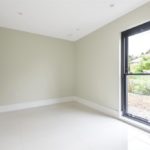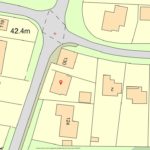128 Hay Street
This new build barn type property was built on the garden of No 130, where an old timber barn stood previously. Construction took place over 2020-2022 and it was marketed for sale in May 2022. The description in the sale particulars was :
Property description
Tenure: Freehold
A brand new four/five bedroom detached barn style property with a double garage and a landscaped rear garden in the village of Steeple Morden. The property was built on the site of an original barn and has been completed to a high specification including a full MRHI heat exchange and recycled ventilation system. There is approximately 1,841 sq. ft. of accommodation which, on the ground floor, includes a study/bedroom five, sitting room and a kitchen/breakfast/dining room with bi-folding doors to the garden. There is also a utility room and cloakroom. The whole ground floor has tiled flooring with underfloor heating. A custom built Oak staircase leads to first floor where there are four bedrooms, an en suite shower room and the main bathroom.
There is parking for several cars on the gravel driveway leading to the detached double garage which has a carpeted loft room above. The rear garden has a paved area with low brick retaining walls and a modern pergola over. Steps down lead to the rest of the garden which has a lawn, gravel areas and mature trees and shrubs.
Reception Rooms and Kitchen/Breakfast/Dining Room
The sitting room and study/bedroom five both overlook the front of the property. The sitting room has double doors to the kitchen/breakfast/dining room which spans the full width of the property. The fitted kitchen includes a central island, solid white quartz work surfaces and a range of built-in appliances including two ovens, a microwave, a coffee machine, hob, dishwasher, a wine cooler, a fridge and freezer. The utility room has built-in units and a sink.
Bedrooms and Bathrooms
The main bedroom has an en suite shower room which includes a vanity wash basin. The two largest bedrooms both have access to eaves storage and Velux Cabriot balcony windows to the rear with views over the garden. The two other double bedrooms overlook the front. The main bathroom has a bath with a shower over and a skylight window. The bedrooms and landing are fully carpeted.
Click on any image below to view. Click again to enlarge. Drag to view entire image.
Photographs and Location Map
Last Updated on October 26, 2024

