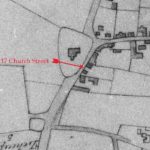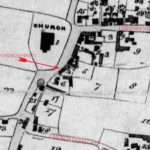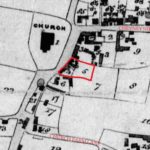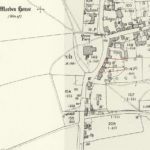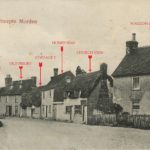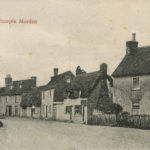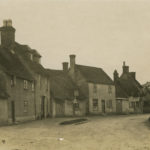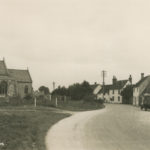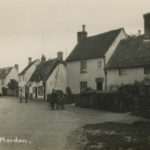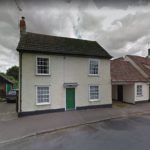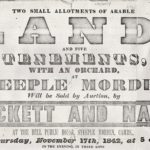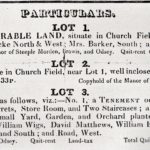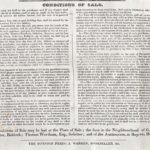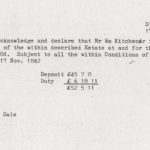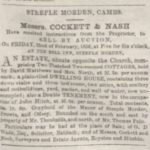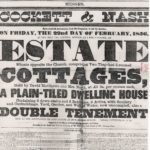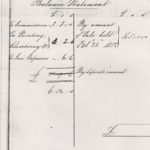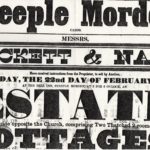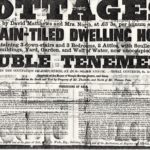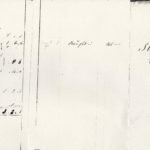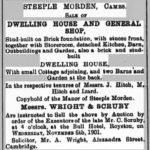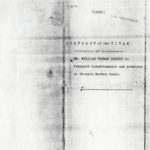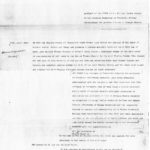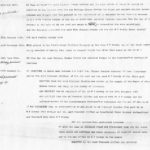15 and 17 Church Street
Today two houses stand on what was historically one plot of land and what a fascinating plot. It illustrates how an ancient enclosure of land would remain the same whilst what stood on it could change dramatically. Right in the centre of the village opposite the Church, this was one of only three plots that directly fronted the Church and over the centuries all had different buildings and intensity of occupation.
This page will cover the history of that single plot and once it breaks into two with two distinct dwellings, then each has its own page for the more recent history from 1902: 15 Church Street 17 Church Street
History
The land extended to 0a 1r 9p, so was not large. However, in a Surrender dated 1856 the property was described as “formerly two messuages or tenements, which had been converted into three tenements and subsequently into six tenements! Clearly, demand for housing drove these changes, although it is not clear how much new building was undertaken or was conversion of existing dwellings the solution? The final description was five cottages or tenements, with one being a double tenement.
Looking at the postcard from 1904 below, the dwellings marked as Cottage 2, Homestead and Church View are on this plot of land. The last would count as a double tenement, with ts two front doors, although it became a single dwelling.
The Owners
From 1794 or more probably from 1804, Thomas Goodchild was the owner of this plot facing the church. He originated in Ashwell, son of William Goodchild and Ann nee Millard, christened 10 September 1765. He married Maria Chesham in 1794 at Steeple Morden and the most likely scenario is that this property came to Thomas through marriage, probably inherited when his father-in-law died in 1804. Certainly from 1810 onwards Thomas is recorded as the owner and occupier. The property did not have much land as such, although it did have associated rights “of copyhold right of common”, which in simple terms were the right to graze animals on the common fields and perhaps take a crop of hay from the headlands and verges. At Enclosure in 1816 Thomas was awarded an allotment (a field) in Church Field in lieu of his copyhold right of common, extending to 1a 2r 33p and copyhold of Steeple Morden Manor. It was on the corner of Odsey Way [Station Road] and Ashwell Road and he promptly sold part of it to Thomas Barker, who built a windmill.
Returning to the Church Street plot, it is depicted on the Enclosure Map 1816, although as the land was an ancient enclosure it is not described in the Award.
It was recorded in the Tithe Apportionment 1839 as plots 4 and 5:
| Plot No | Owner | Occupier | Description | Extent |
| 4 | Thomas Goodchild | Himself & others | Cottage & garden | 0a 0r 24p |
| 5 | Thomas Goodchild | Himself | Orchard | 0a 0r 25p |
Goodchild Sale 1842
In 1842 Thomas put his property “empire” up for sale, perhaps he wanted to retire or release capital as he was now aged 77. By trade he was a shoemaker and there must come a time, when cutting all that leather and knocking nails in, becomes too much.
He had bought a second field in Odsey Way [Station Road] and that, with the original field allotted to him at time of Enclosure, were acquired by William Kitchener, miller and farmer.
The plot and houses in Church Street were bought by Thomas Chapman, farmer of Ashwell, who was married to Mary Bowman Goodchild, niece of Thomas Goodchild. Mary was the illegitimate daughter of his sister Elizabeth Goodchild and Thomas Bowman. This was probably some sort of family dealing to assist the aging Thomas? It appears that Thomas Goodchild remained living in the property until his death age 90 in 1855.
The following year, Thomas Chapman put the property up for auction, although it failed to sell and was bought in at £165. On 28 April 1856 Charles Scruby, brewer of Pampisford bought it for 10s and in consideration of the natural love that Thomas Chapman had for his daughter Frances, wife of said Charles Scruby, so another family transaction. Charles died in 1901 and devised the property to his son William Thomas Scruby, surveyor and estate agent of Cambridge.
On 30 August 1902 Scruby sold the main part of the property to Mark Hitch the tenant and this was the beginning of its modern history. It is believed around the same time Scruby sold the other cottage to John Hitch, who was Mark Hitch’s father.
On 10 August 1906 Mark Hitch sold the cottage adjoining his house on the north and abutting The Priory on the south, to Haydn Bevan-Yorke. Bevan-Yorke had bought The Priory in 1905. The most likely reason for acquiring this cottage was to take it down, to provide an independent entrance to The Priory and the land behind. This is supported by photographs that suggest this cottage “disappeared” between 1904 and 1910 and side entrances appeared to The Priory and The Homestead.
PAGE IN PREPARATION
Listed Buildings
They are both listed buildings and the descriptions are:
No 15 House. Early C19. Timber-framed and plastered with C20 ridge tiled roof.
Plastered plinth. End stack to left hand. Two storeys. Central boarded door
with flat canopy. Two ground floor and two first floor flush-framed
sixteen-paned hung sash windows.
No 17 Cottage formerly two cottages. C18 with C20 renovation. Timber-framed and rendered. Plain tiled roof. Red brick stack to right hand. One storey and attic, lower range to left hand. Boarded door and two ground floor casement windows; two sloping roofed casement dormer windows.
Maps & Photographs
Sale Announcements & Particulars
Legal Documents
Last Updated on July 31, 2021

