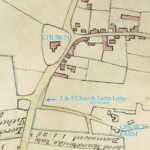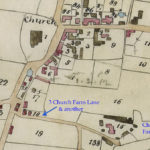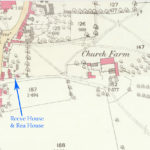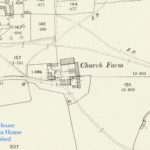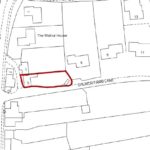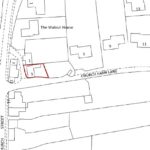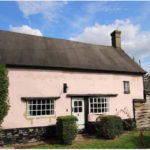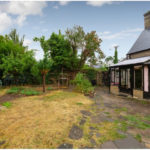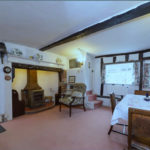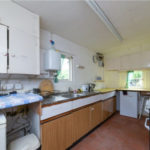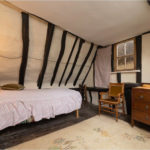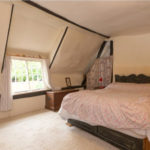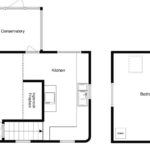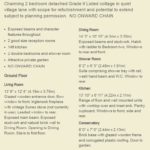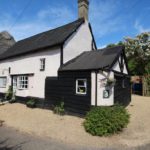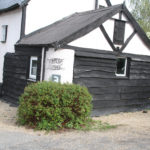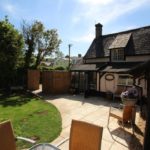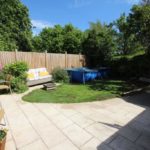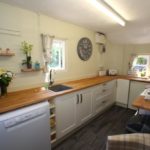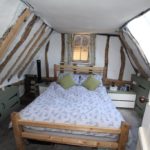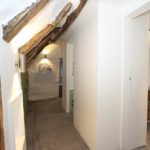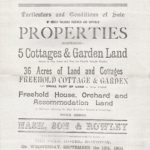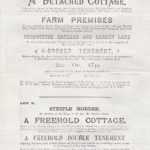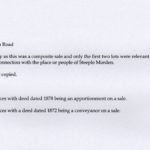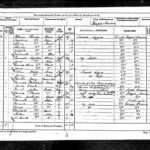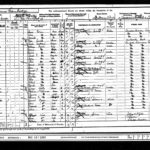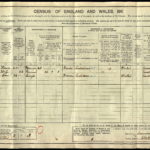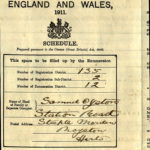3 Church Farm Lane, Formosa Cottage
This cottage is of modest stature, which might suggest an early barn conversion, but the wider evidence points to a late 17th Century cottage, which originally would have been thatched. The listing building description says the roof level has been raised, which could have been when the thatch was replaced with slate. The gault brick chimney stack would have likely been added or rebuilt in the 19th Century. The bow window is modern, as is the gable end extension, which is post 1952. Further modernisation took place in 2019-2021.
History
Going back through manorial and other records, combined with the Sturgess history below, it is possible to take the history of Formosa Cottage back to at least 1694 and record all the owners over the years from then to the present day. The list of owners is below. An interesting fact to emerge is that anciently there were two dwellings on this small 19 perch plot. They were known grandly as Reeve House (Formosa Cottage) and Rea House, which is a variant of the River Rhee in the north of the parish? However, it does also appear as Rae and Red!
The buildings are not depicted on the Enclosure Map of 1808-17. Whilst many buildings are shown, the main purpose of the Map was to record the allocation of land, rather than location of buildings. The adjoining Mayflower Cottage and Town Houses opposite are also not on the Map. All were standing in 1807, so that suggests there is no significance in the omission of Formosa Cottage.
It is parcel number 18 on the 1839 Tithe Map (see below) and described in the Apportionment as owned by Susan Pateman and occupied by Robert Notch [usual spelling Knott] and others “cottage and garden 0a 0r 15p”. What is most interesting is the map depicts two dwellings on that plot, which accords with the other sources, but the description should read “cottages”. Formosa Cottage stands at the front and behind it is anther dwelling.
At some point, this second dwelling became a double tenement and in 1871/2 there were three families spread across the three dwellings. Late in the 1800s the dwelling at the rear reverted to being single again. See the 1900 sale particulars reproduced below, in which Lot 2 covers both dwellings. The rear tenement was demolished not long after and appears to have gone by March 1901, when the census was taken and certainly gone by 1903.
Modern History
The origin of the name Formosa Cottage is not certain. One doubts that it is named after the island of Taiwan, so more likely after the plant Bleeding Heart – Dicentra Formosa – and thus named from the early 1950s, presumably by Percy Gordon (always known as Peter) Scott and his wife Margaret Muriel Scott, who bought the cottage from F W P Hunt in 1952.
The property was first registered with the Land Registry in September 2016 in the ownership of Margaret Scott, as husband Peter had died in 1975. Margaret died in May 2018 and her daughter Penelope Jane Lewis, as executor and beneficiary sold the cottage on 12 March 2019 to John Richard Birnie and Kayleigh Jane Birnie, whilst retaining part f the garden, presumably with hope of future development. A planning application for a two bedroom bungalow on the retained land was made in 2022, but was refused.
On 15 January 2021 the Birnies sold to Nicola Jane Kavanagh, who remains owner in 2024.
A Short History by Jack Sturgess
Jack Sturgess, a further education tutor with an interest in local history, lived at Gravenhurst, 5 Church Farm Lane from 1950 to 1967. He wrote a brief history of Formosa Cottage, which appears to have been compiled after having sight of the title deeds. Below is a transcript of this history and the original is in the Cambridgeshire Archives.
FORMOSA COTTAGE – STEEPLE MORDEN
Samuel Pateman, who bought the property from Nancy Spain [error for Pain], died in 1831, leaving it for life to his widow. At this time there were two cottages, one formerly used as the Poor House and the other nearby. At one time they were known as Reeve House and Rae [Rea more likely?] House respectively. At some stage before 1872 a third cottage was built on the land of the other two. The original two were at one time in the tenancy of William Wilshere and Ambrose Coe. In 1872 the tenants of the three cottages were William Pearce, Samuel Oyston and Allen Webb.
Samuel Pateman’s widow outlived Samuel’s son James and on her death in 1870 the property passed to her son by a former marriage, Rivers Pearce. He sold it in 1872 to Stephen Pearce and on his death his trustees sold it, in 1900, to a Stephen Pearce of London for £70. The following year, by which time the three cottages had become one cottage and a double tenement in the occupation of Samuel Oyston and Ann Jarman, it was mortgaged for £35.
By 1903 only one cottage remained, the tenant of which was Samuel Oyston, and it was sold for £75 to Frederick James Hunt, a local farmer. He died in 1919, and after his widow’s death, in 1923, his son, Frederick William Palmer Hunt, succeeded to the property, selling it in 1952 to Peter G Scott, late of London.
Since it has been in the occupation of the present owner many improvements have been made, including the construction of two extra rooms – a bathroom and an additional bedroom downstairs. During the excavation preparatory to laying the pipes leading to the cesspool, the foundations of one of the other cottages were discovered.
The land on which the cottage stands was a freehold property held of the Manor of Steeple Morden, Browis and Odsey at a free rent of 1s 3d a year. The owner had to attend the manor court as a juror, whenever it was held – usually twice a year – and owed an oath of fealty to the lord. This was usually respited. When an owner died, before his heir could succeed, a “relief” (an additional year’s rent) had to be paid. All these liabilities were redeemed in 1912 for two pounds.
Owners of Land & Cottages 1694 to 2024
| Dates | Owner | Notes |
| Pre 1694 | Richard Harradine | |
| 1694-1729 | John Warboys | |
| 1729-1749 | William Warboys | |
| 1749-1756 | Bridget Warboys | Widow of William |
| 1756-1756 | Susan (na) Pain | Daughter of Bridget |
| 1756-1790? | Nancy Pain | Daughter of Susan |
| 1790?-1830 | Samuel Pateman | Bought of Nancy |
| 1830-1870 | Susan Pateman | Widow of Samuel |
| 1870-1872 | Rivers Pearce | Son of Susan |
| 1872-1900 | Stephen Pearce | |
| 1900-1903 | Stephen Pearce | Son of Stephen |
| 1903-1919 | Frederick James Hunt | Of Church Farm |
| 1919-1923 | Elizabeth Hunt | Widow of Frederick |
| 1923-1952 | Frederick William Palmer Hunt | |
| 1952-1975 | Percy (Peter) Gordon Scott | |
| 1975-2019 | Margaret Muriel Scott | Widow of Peter |
| 2019-2021 | John Richard Birnie & Kayleigh Jane Birnie | |
| 2021-Today | Nicola Jane Kavanagh |
Occupiers of the Same – Incomplete!
| Date | A | B | C | Notes |
| Pre 1818 | William Wilsher | Ambrose Coe | Coe died 1818 | |
| 1839 | Robert Knott | |||
| 1871 | Samuel Oyston | William Pearce | Allen Webb | |
| 1900 | Samuel Oyston | Anne Jarman | ||
| 1901 | Samuel Oyston | Demolished | Demolished | |
Listed Building
Listing details: Grade II since 7 February 1980
Cottage. Late C17 with later alterations. Timber-framed and plastered and painted brick plinth. Tarred slated roof. Gault brick end stack to right hand. Two storeys (roof raised from original level). Glazed door, window with small lights to left hand and bowed to right hand. One small first floor window. Weather-boarded single storey gable end extension to right hand.
Click on any image below to view. Click again to enlarge. Drag to view entire image.
Maps and Plans
Photographs 2019
Photographs 2021
Sale Particulars & Census
Last Updated on October 27, 2024

