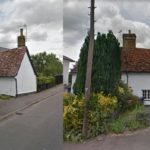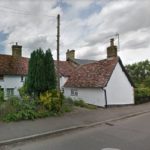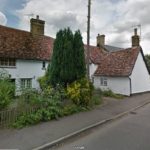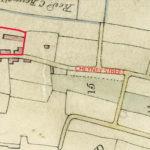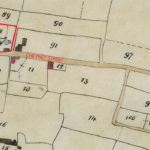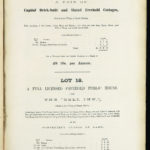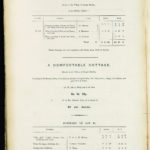15, 17 & 19 Cheyney Street
This plot was an ancient dwelling site and as was typical was approximately half an acre. Standing today in the bottom western corner are three cottages, which were built in the late 1600s and attached on the east is Huntley Villa built in 1904.
At time of Enclosure 1808-1817 there are two other buildings shown to the east, which may be houses, and a large barn behind. On the Tithe Map 1839 the shape of the cottages appears to be imprecise, with another house? to the east and a pond and farm building behind. The area is given as 0a 2r 20p.
This plot of land was owned in the past by the Earl of Hardwicke and at the 1892 Wimpole Estate Sale the whole plot was bought, along with The Bell Inn, by P & A H Meyer of the Orwell Brewery, which also owned The Diggings at North Brook End. On 1 December 1897 Meyer’s Brewery and public houses were bought by Phillips Bros Ltd the Royston brewers. In 1902 Phillips sold this plot with cottages to Ethel Marion Hunt, daughter of Frederick James Hunt and presumably father financed the purchase and the same with two other cottages (now 12 & 14 Hay Street) that Ethel had acquired in 1899. James Hunt commissioned the building of Huntley Villa by William Brockett.
Frederick James Hunt died in 1919 and the following year Ethel married William Preston, a disabled soldier and they went to live in Burghfield, Berkshire. Six years later Ethel sold all her property in Steeple parish.
Unusually, when house numbers were allocated in 1968/9 No 17 was applied to the first cottage, which comes physically before No 15, whereas in the usual Cheyney Street numbering sequence they would be reversed. The third cottage was No 19, which is why Huntley Villa is No 21.
No 17 has been known as Well Cottage in the past, No 15 seems not to have had a name, although in the Land Registry records today it appears as Well Cottage! No 19 was known as Huntley Cottage, although that would have been after Huntley Villa was built next door in 1904. No 19 was absorbed into No 21, Huntley Villa in 1975 and no longer exists as a separate dwelling. The last resident in Huntley Cottage was Mary A Simpson.
Enclosure Map 1817
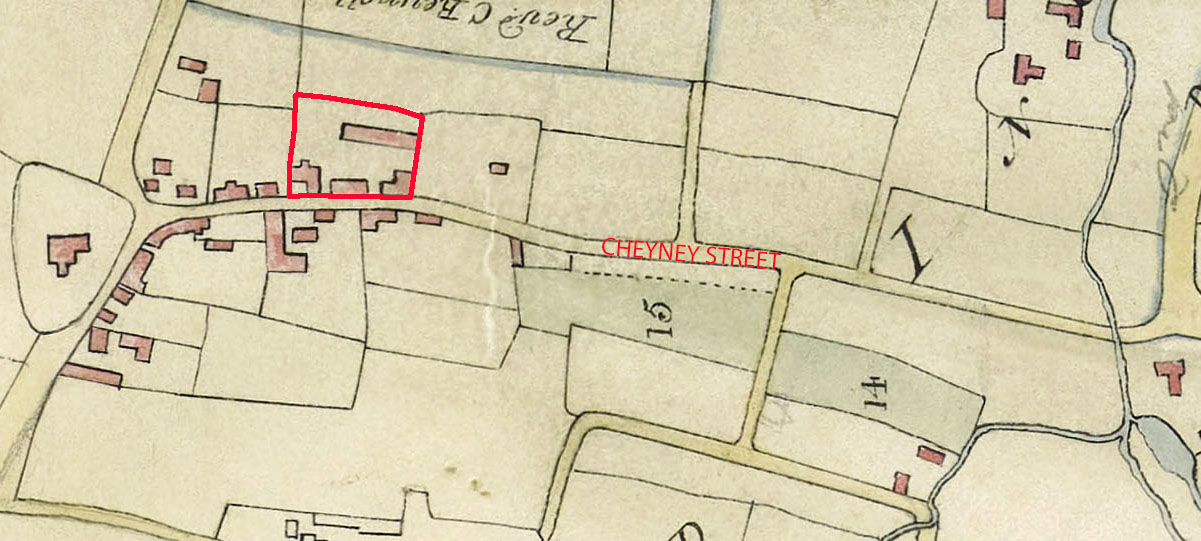
Outlined in red is the plot of land owned by the Earl of Hardwicke. The three cottages are in the bottom left corner.
Tithe Map 1839
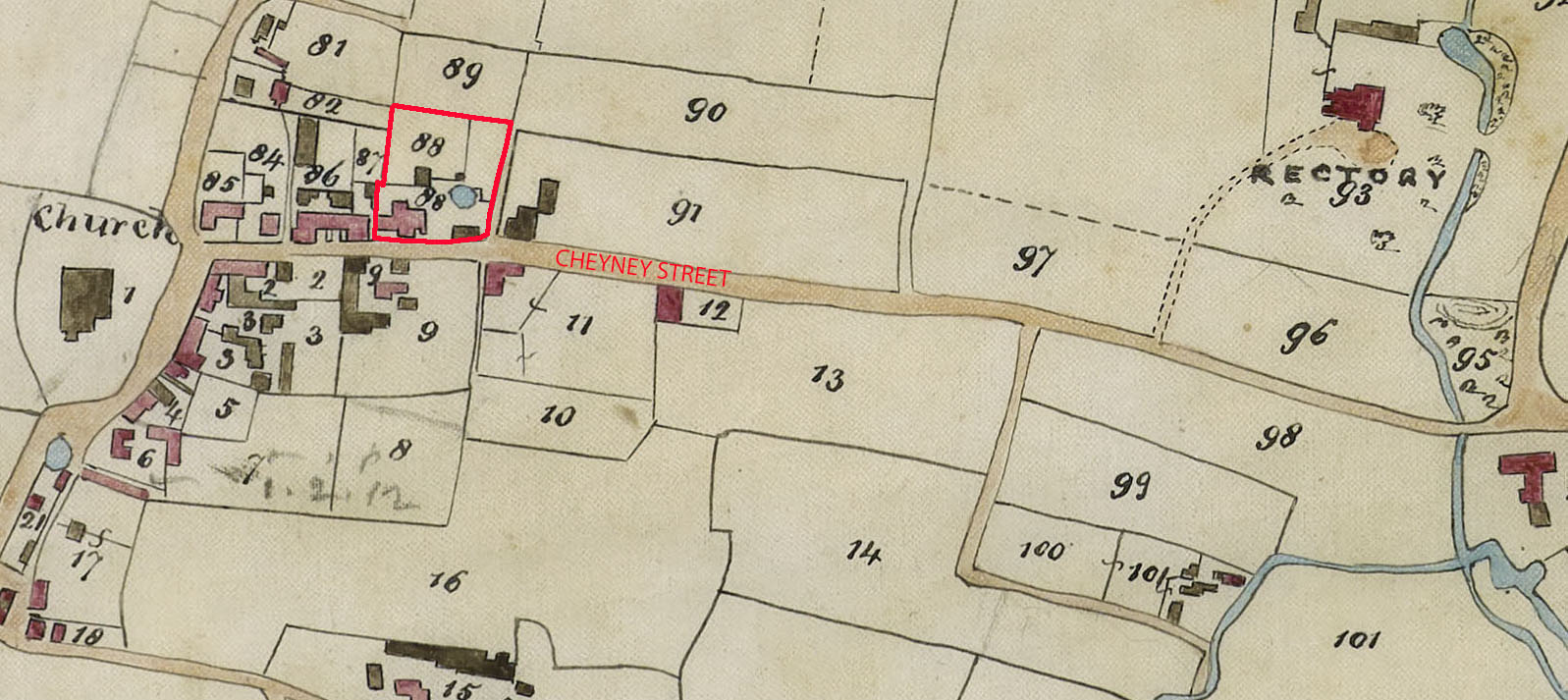
The plot, outlined in red, was still in the ownership of the Earl of Hardwicke in 1839
Listed Building
Listing details: Grade II since 4 September 1986.
Three dwellings. Late C17 with C19 extensions. Timber-framed and plastered with imitation masonry lines. Plain tiled roofs. Two storey original range with rebuilt gault brick ridge stack, and two storey gable extension of one bay to east with single storey wing at right angles and with gault brick gable end stack. One boarded door to left hand and one glazed door to right hand. Three ground floor casement windows; four first floor windows include two horizontal sliding sash windows and one small casement window with leaded lights.
Click on any image below to view. Click again to enlarge. Drag to view entire image.
Photographs, Maps & Sale Particulars
17 Cheyney Street
Last Updated on October 4, 2025

