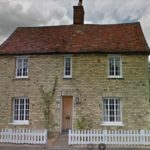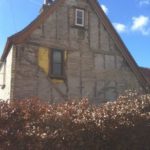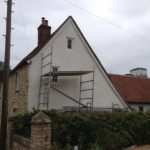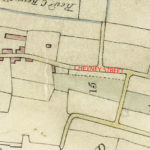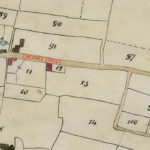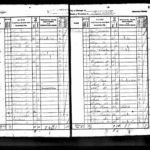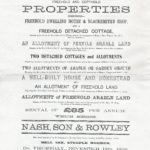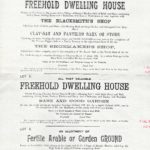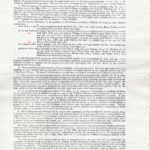3 Cheyney Street
Origins
This house is on part of an historic dwelling site, originally an enclosure of about half an acre, believed to be from the common land of Steeple Morden Manor. On the Enclosure Map the full plot is outlined in green and originally probably included that part of the yellow outlined plot directly behind. Sitting on the corner of Cheyney Street and Hay Street, it actually had a longer frontage to Hay Street than Cheyney Street.
The plot was split into two and this likely occurred about the time this yeoman’s house, which today is No 3 Cheyney Street, was built in the late 1600s. At some point, the yellow land was split off, possibly around 1750-1775. All the original plot of land would have still been in single ownership, so such divisions were not problematic.
The Enclosure and Tithe Maps below illustrate well the origins of the plot and its division.
This house has a story and even in its earliest manifestation it had stature as a yeoman’s house rather than a labourer’s cottage and is much older than it appears today. It is timber framed and rendered, except a brick facade was erected in the late 1800s (pre 1896) on the roadside and that immediately modernised its appearance. It is a facade in a couple of meanings, as it is said that the brick wall is stands free from the timber frame, although there must be some ties somewhere?
After the First World War the first public telephone in Steeple Morden was installed in this house and the number was Steeple Morden 1. The belief was that people would come to use the parish telephone. However, it became clear that the convenience of a telephone in your own business or home, was preferable, especially to facilitate acceptance of incoming calls. No 3 Cheyney Street and the Matthews family were further accommodating and the first Steeple Morden telephone exchange was installed, in their front room behind the downstairs right hand window. Lily Matthews became the exchange operator
PAGE IN PREPARATION
Listed Building
Listing details: Grade II since 4 September 1986
House. Possibly late C17 with c.1900 alterations. Timber-framed and roughcast rendered with brick casing and painted brick. Plain tiled roof. Stack behind ridge. Two storeys with rear outshut. Brick casing to front elevation; (painted brick rear wall). Central door, C20 open porch. Three ground floor three-light casement windows in segmental brick arches, three first floor casement windows.
Enclosure Map 1817
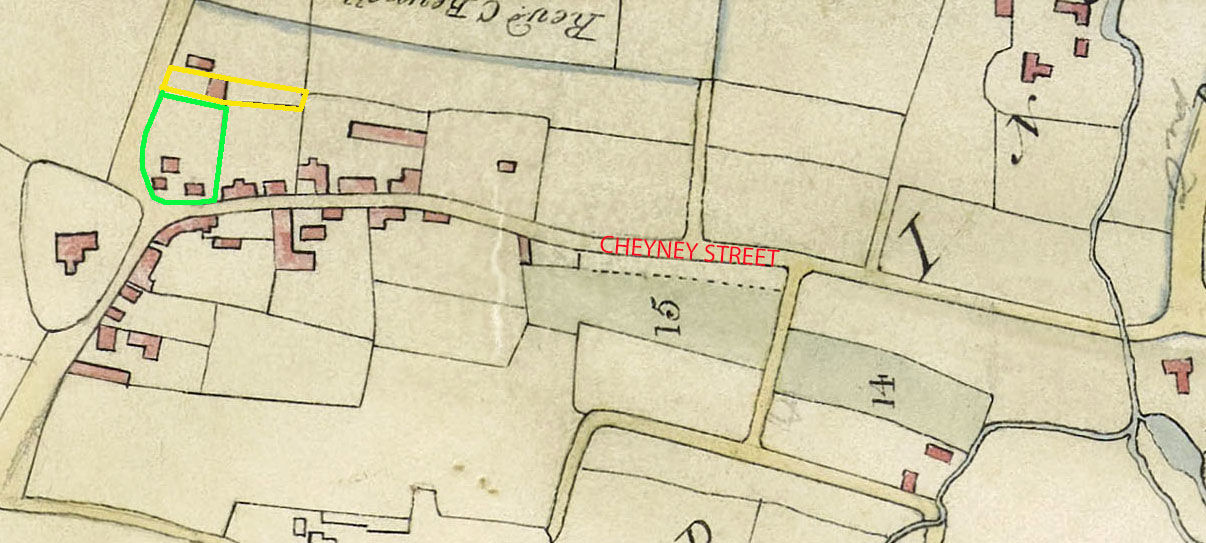
The plot outlined in green is what evolved into Nos 1 & 3 Cheyney Street. This is an ancient residential plot, which would have been around half an acre. Originally, it probably stretched back to include part of the land outlined in yellow (the part directly behind). The complete yellow plot became Nos 12 & 14 Hay Street. There are three buildings shown on the green plot, of which the front two are almost certainly cottages and the one in the bottom right corner of the plot depicts No 3 Cheyney Street.
Tithe Map 1839
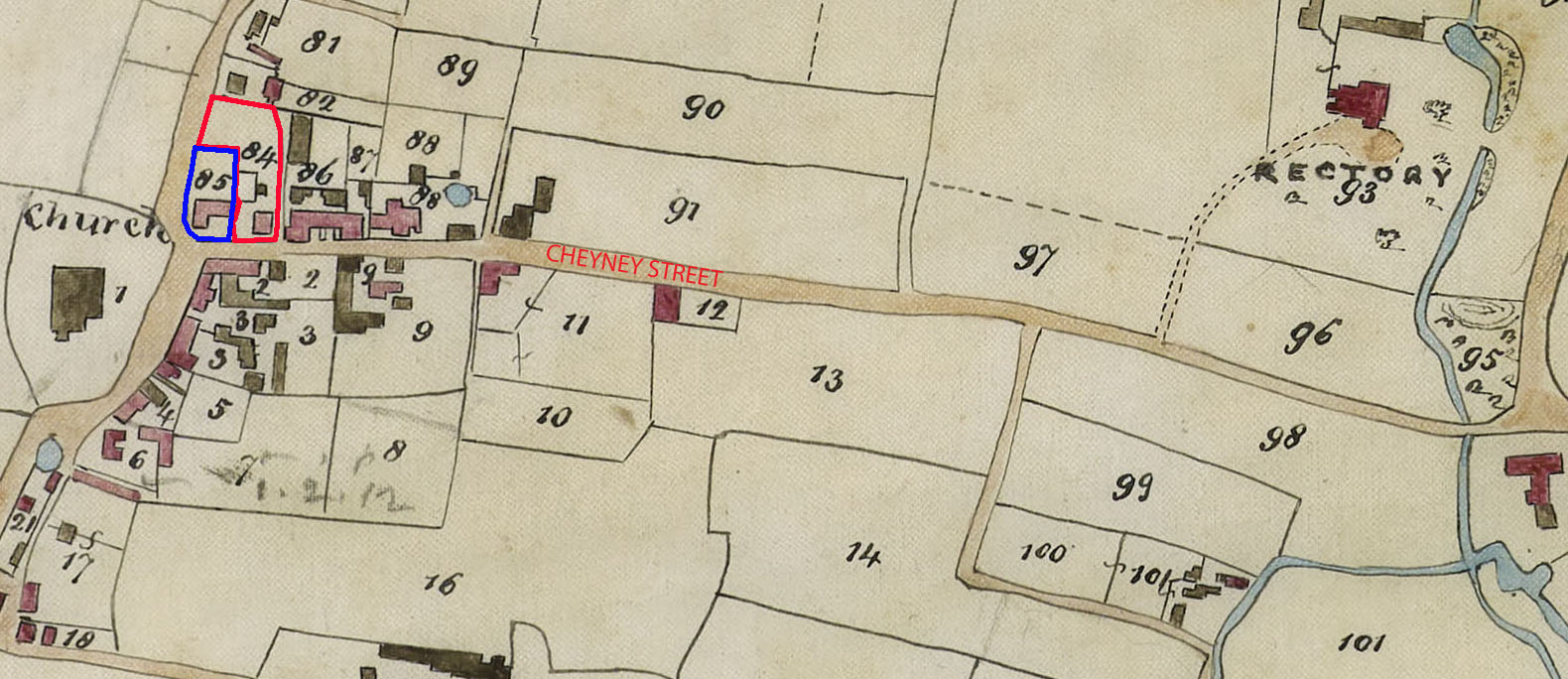
The large plot shown on the Enclosure Map has been split into two. The blue outlined plot with 85 is No 1 Cheyney Street and the red with 84 is No 3 Cheyney Street, which is shown as stretching behind the garden of No 1, although this changed later and they had matching gardens. Both plots have the same owner Mumford (usually Montfort) Strickland and plot 85 is occupied by Edith Wilshire cottage and garden 24p and plot 84 is occupied by James Goodchild cottage & garden 1r 9p .
Thomas Swan Estate Sale 1896
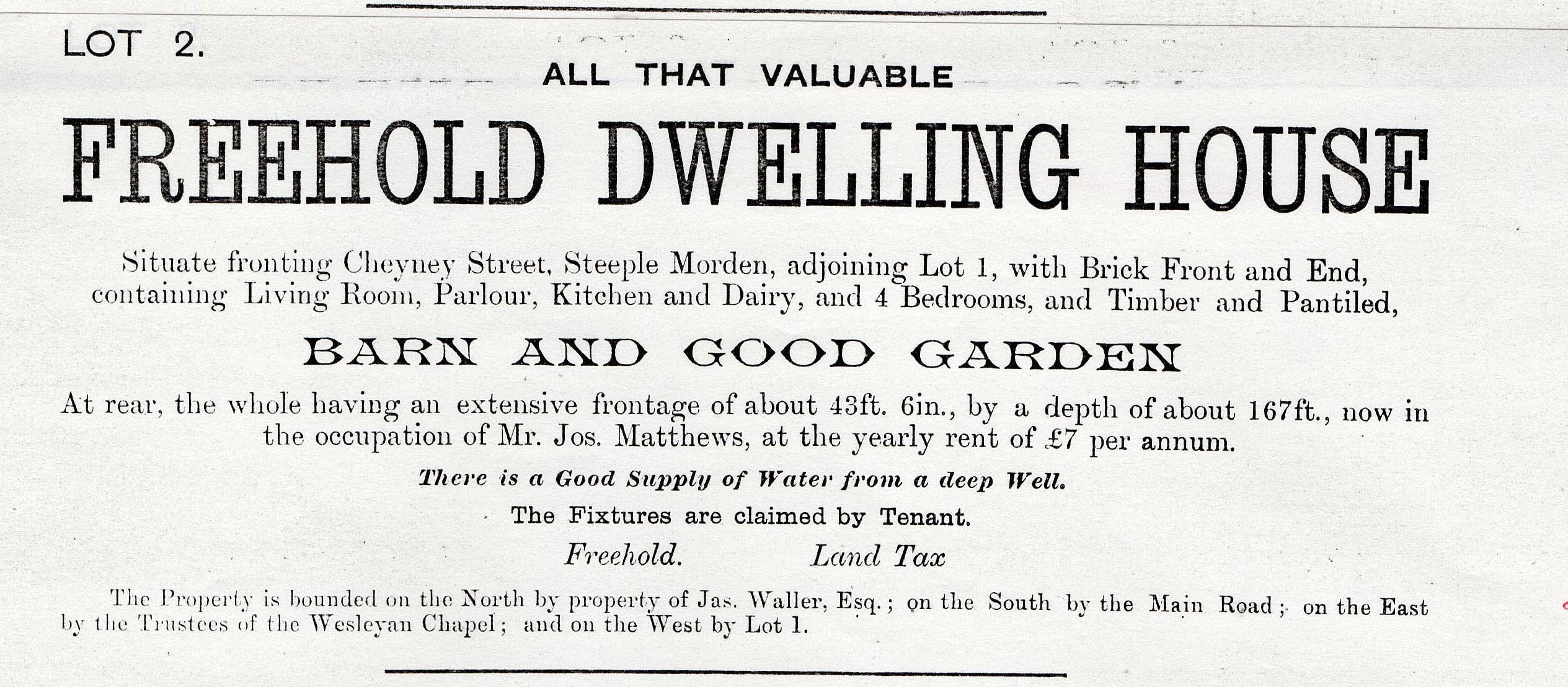
Owners of 3 Cheyney Street
| Dates | Owners | Notes |
| 1810-1829 | Mary Thorogood | |
| 1830-1857 | Montford Strickland | |
| 1858-1863 | John Holben Strickland | |
| 1864-1869 | Henry Fordham | |
| 1869-1875 | Thomas Swan | |
| 1876-1896 | Thomas Swan | Exors of |
Occupiers of 3 Cheyney Street
| Dates | Occupiers | Notes |
| 1810-1829 | Mary Thorogood | |
| 1830-1840 | William Goodchild | |
| 1841-1842 | James Goodchild | |
| 1843-1867 | Samuel Christmas | |
| 1867-1921 | Joseph Matthews |
Click on any image below to view. Click again to enlarge. Drag to view entire image.
Photographs, Maps and Newspapers
Census Returns 1841 to 1839
Thomas Swan Estate Sale 1896. Lot 2 is 3 Cheyney Street
Last Updated on May 5, 2025

