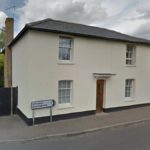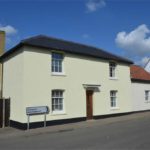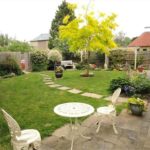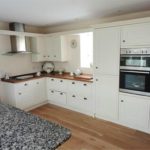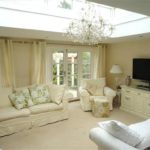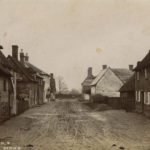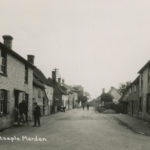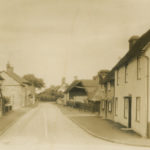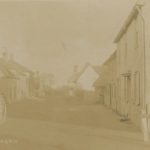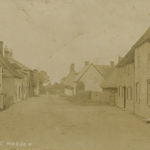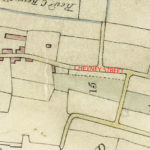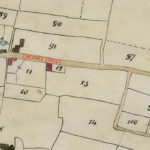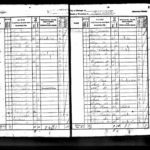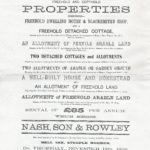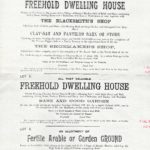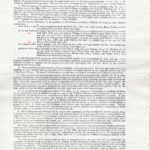1 Cheyney Street
Origins
This plot is an historic dwelling site, originally an enclosure of about half an acre, believed to be from the common land of Steeple Morden Manor. On the Enclosure Map the full plot is outlined in green and originally probably included that part of the yellow outlined plot directly behind. Sitting on the corner of Cheyney Street and Hay Street, it actually had a longer frontage to Hay Street than Cheyney Street.
The plot was split into two and this likely occurred about the time the yeoman’s house, which today is No 3 Cheyney Street, was built in the late 1600s. At some point, the yellow land was split off, possibly around 1750-1775. All the original plot of land would have still been in single ownership, so such divisions were not problematic.
The original house on this plot, on the Hay Street side appears to have been no more than a humble cottage to house the family of an agricultural labourer. Until in the early 1860s it was demolished and replaced with a brick built and slated house, that is now No 1 Cheyney Street. Built right on the road, there was a smithy and small farmstead behind, alongside Hay Street, where the modern houses 2, 4 & 6 Hay Street stand today.
John Pepper had been a blacksmith with a smithy at the rear of 12 Hay Street, where he lived for a while. His son Thomas moved into the house and worked the new smithy, to be followed by his own son Walter Pepper. It is not certain, when the smithy was closed, although it is believed to have been 1940s or early 1950s. The Peppers stopped hammering horseshoes and moved into smallholding and farming; a wise decision.
The junction of Hay Street and Cheyney Street is generally called The Cross and this house took the same name. At some point a lean-to was built on the east end of the house and this became a shoemaker’s workshop, occupied notably by Sid Ball in the first half of the 20th Century.
The Enclosure and Tithe Maps below illustrate well the origins of the plot and its division.
Enclosure Map 1808-1817
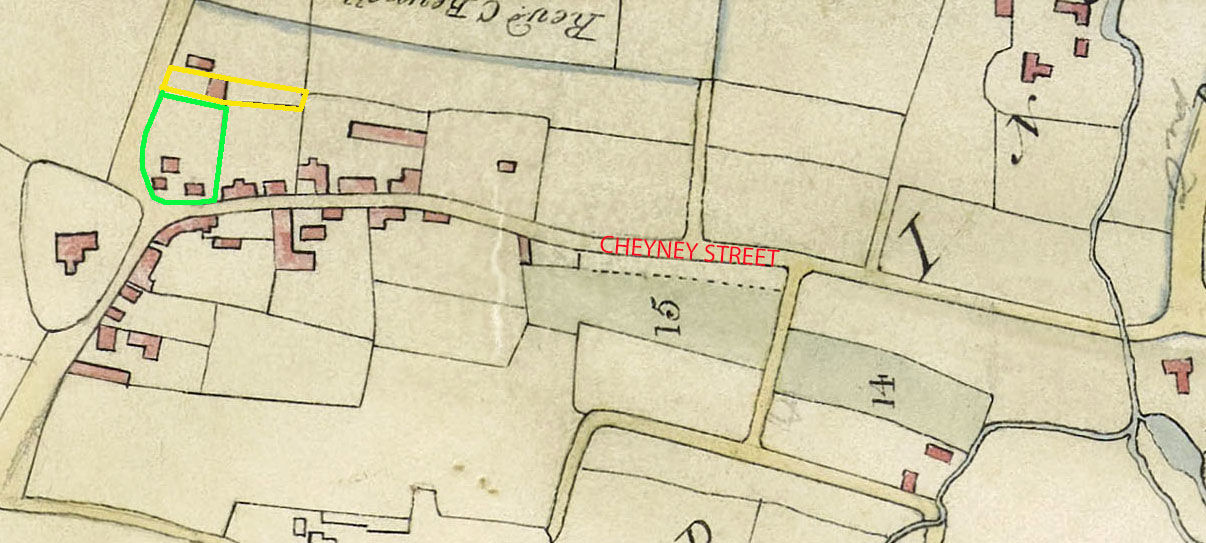
The plot outlined in green is what evolved into Nos 1 & 3 Cheyney Street. This is an ancient residential plot, which would have been around half an acre. Originally, it probably stretched back to include part of the land outlined in yellow (the part directly behind). The complete yellow plot became Nos 12 & 14 Hay Street. There are three buildings shown on the green plot, of which the front two are almost certainly cottages and the one in the bottom right corner of the plot depicts No 3 Cheyney Street.
Tithe Map 1839
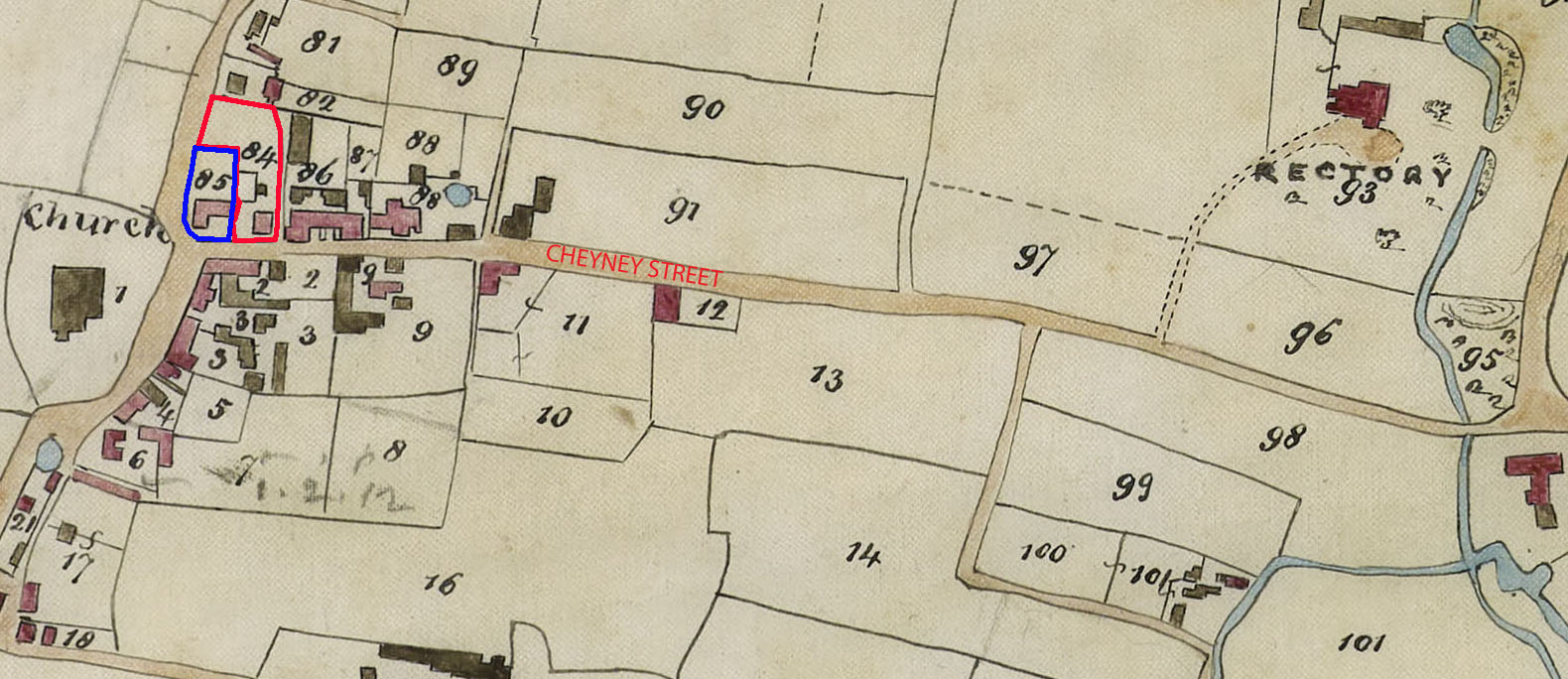
The large plot shown on the Enclosure Map has been split into two. The blue outlined plot with 85 is No 1 Cheyney Street and the red with 84 is No 3 Cheyney Street, which is shown as stretching behind the garden of No 1, although this changed later and they had matching gardens. Both plots have the same owner Mumford (usually Montfort) Strickland and plot 85 is occupied by Edith Wilshire cottage and garden 24p and plot 84 is occupied by James Goodchild cottage & garden 1r 9p .
Thomas Swan Estate Sale in 1896
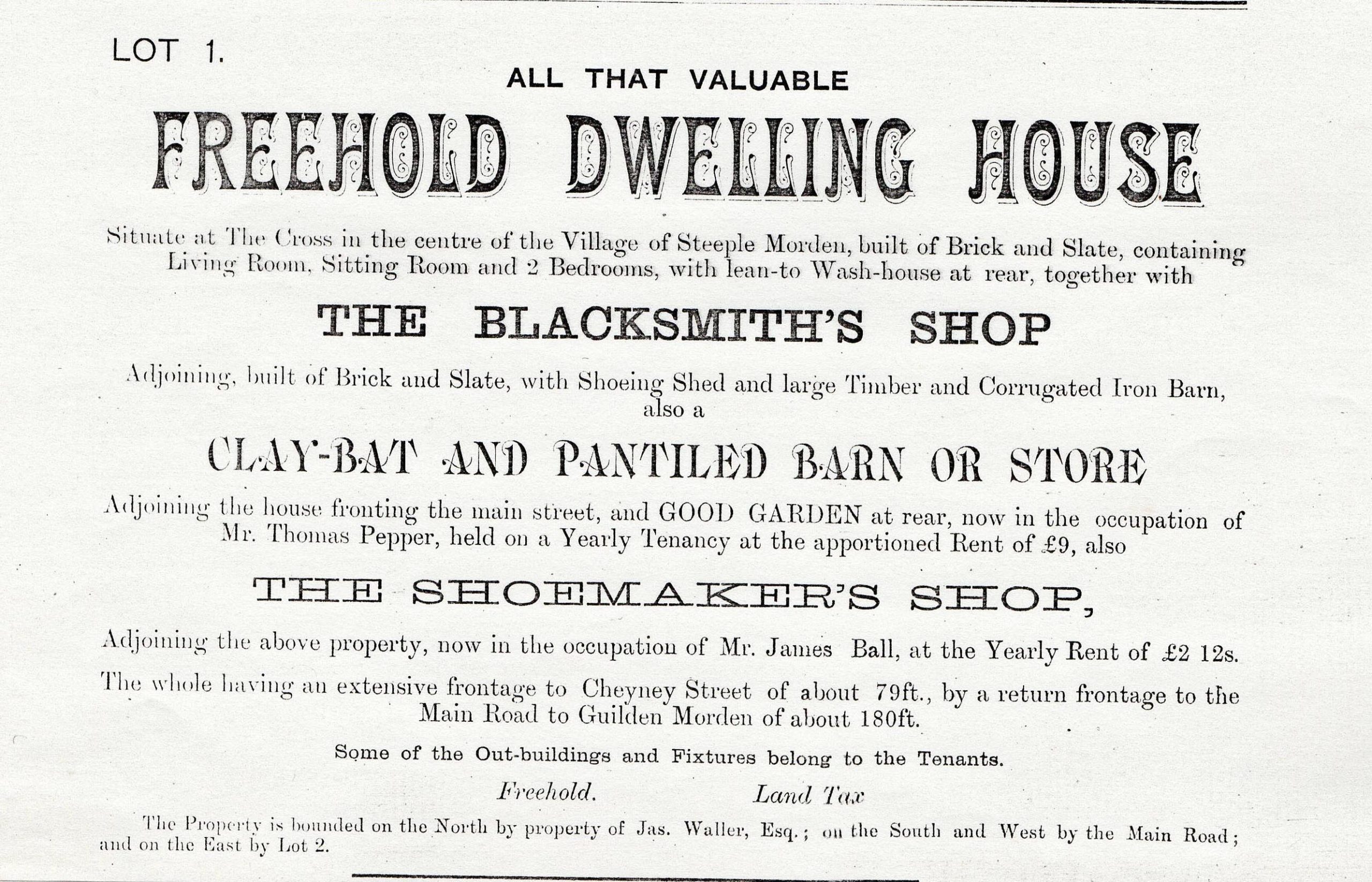
Owners of No 1 Cheyney Street
| Dates | Owners | Notes |
| 1810-1829 | Mary Thorogood | |
| 1830-1857 | Montfort Strickland | |
| 1858-1863 | John Holben Strickland | |
| 1864-1867 | Henry Fordham | |
| 1870-1875 | Thomas Swan | |
| 1876-1897 | Thomas Swan | Exors of |
| 1898-1905 | A Saunderson | |
| 1905-1910 | George Jarman | |
| 1910-1960 | ? | |
| 1960-2002 | Jack Jarman | |
| 2002-2005 | Wedge Homes ? | |
| 2006-2012 | Tessa Pedder | |
| 2016-Today | Margaret Lucy |
Occupiers, other than owners, of No 1 Cheyney Street
| Dates | Occupiers | Notes |
| 1833-1839 | George Wilshire | conjecture |
| 1839-1848 | Edith Wilshire | |
| 1849-1851 | Richard Webb | |
| 1861 | Unoccupied? | |
| 1867-1910 | Thomas Pepper | + Ball from 1905 |
| 1911-1915 | Ruth Pepper | widow |
| 1916-1960 | Walter Pepper |
Click on any image below to view. Click again to enlarge. Drag to view entire image.
Photographs and Maps
Census Returns 1841 to 1939
Thomas Swan Sale of Estate at Auction 1896 Lot 1 is No 1 Cheyney Street
Last Updated on May 5, 2025

