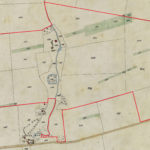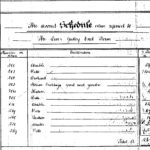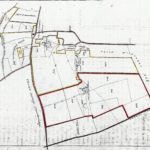Lower Gatley Farm
Away from the village, this was a medium sized farm at about 261 acres. From where the spring rose at Upper Gatley to feed Gatley Brook or Cheyney Water, which ran north as a small river in those days, there was a sequence of farms: Upper Gatley, Middle Gatley (long since lost, although moated site remains), Lower Gatley, Moco, Cheyner Water and Rectory Manor (now Cheyney Bury).
Lower Gatley Farm was part of the Wimpole Estate and was sold in 1892, along with Church Farm and Moco Farm to John Jarman of Kneesworth. This is a summary of the relevant parts of the conveyance at that time.
31 December 1892 Conveyance of Church, Moco and Lower Gatley Farms from 1 Hardwicke Estate Trustees to 2 John Jarman Purchase Price £12,976 19s 7d.
All those two freehold farms known as Moco Farm and Church Farm, both situate Steeple Morden and the farmhouses cottages buildings lands and hereditaments containing 235a 21p described in first schedule and delineated on plan edged in yellow now occupied by F James Hunt Secondly all that freehold farm known as The Lower Gatley End Farm with the farmhouse buildings lands and hereditaments containing 261a 7p and now in occupation of William Westrope described in second schedule and delineated on plan in pink John Jarman to have right of way to parcel 184 through parcel 186 retained by Hardwicke Trustees
Memorandum By Indenture 7 January 1921 between 1 Exors of John Jarman, 2 Mary Jarman and 3 Frederick Thomas Parrish The Lower Gatley End Farm conveyed to Frederick Thomas Parrish
Modern History of Farmhouse
In 1956 the farmhouse was separated from the farm land, when James Graham Parrish sold the house with adjoining land to William Joseph Gaunt Beach. Today it is 53 Station Road, known as Lower Gatley and was previously Rook Grove Farm. Current owners, since 1986, are Dr Rino Casmira Coladangelo and Mrs Heather Catherine Coladangelo.
Listed Building
Listing details: Grade II
House, formerly a farmhouse. Late C14 with late C16, late C17 or C18, and C19 alterations and additions. Timber-framed, plastered and clap boarded; some C16 or earlier brick nogging. Steeply pitched plain tiled roofs hipped to right hand return. Two gault brick end stacks and ridge stack. Two storeys. Original building possibly of three unit plan with central open hall; late C16 parlour wing to south-east and late C17 or early C18 addition in angle. West elevation: Two ground floor and three first floor C20 casement windows, C20 glazed lean-to porch and glazed door. Interior: Surviving C14 structure exposed with vacant mortices to posts and internal partitions, wall plates with splayed undersquinted butted scarf joints and evidence of a diamond mullioned first floor window with shutter groove in north bays centre-tenoned floor joists with later crude chamfers possibly re-sited in south bay. Roll-moulded beams and joists to south-east room and exposed timber-frame at first floor. Late C17 inserted floor across original hall and bay to north. Three hearths, altered or sealed. C17 and C18 doors one with cocks head hinges. Roof not seen.
PAGE IN PREPARATION
Click on any image below to view. Click again to enlarge. Drag to view entire image.
Legal Documents and Sale Particulars
Last Updated on August 14, 2025



