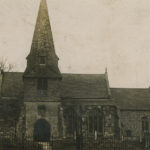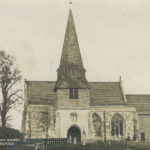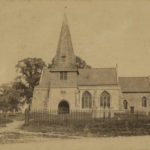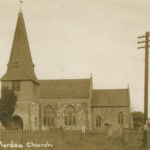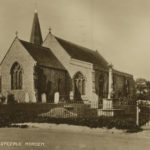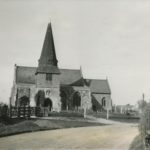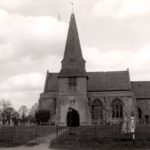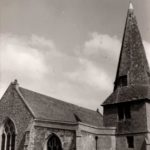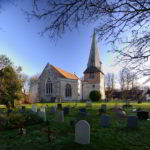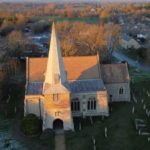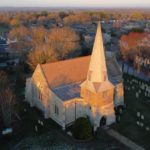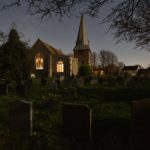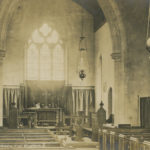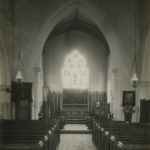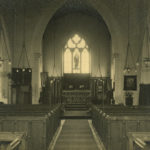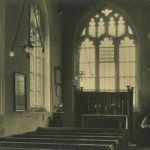Parish Church of St Peter and St Paul
PAGE IN PREPARATION
Listed Building
Listing details: Grade II* since 22 November 1967
Parish church. North and south nave arcades late C13, with clerestory of quatrefoil lights blocked by late C14 aisle roofs. Late C14 south porch. Collapse of spire c.1625 ruined chancel which was rebuilt during the restoration by T.C. Hine of Nottingham, in 1866-69. A belfry and spire were added above the south porch in c.1670, and reconstructed in 1866. Some interior remodelling c.1903. Walls of flint and pebble rubble with clunch and freestone dressings, and clunch and limestone ashlar. Plain tiled and leaded roofs, spire shingle clad. South elevation: Gable parapets to nave and chancel roofs. Diagonal buttresses of three stages to south aisle and south porch and chancel. Plain parapet to south aisle and three large three-light windows with vertical tracery in two-centred arches with moulded labels. South doorway, two-centred arch with moulded jambs, and doorway to west with four-centred head and original door leading to first floor of porch. South porch, two storeys surmounted by timber-framed bell chamber and broached spire with louvred, pent roof and spire lights; doorway restored of two chamfered orders of double ogee and wave mouldings. Chancel with one two-light window in two-centred arch. Font, late C13 or early C14. Glass fragments in south windows of chancel. Brass indent in nave, purbeck slab with matrices for a knight and lady c.1400. Two Purbeck slabs in south porch. Monuments: North wall of north aisle tablet in black and white marble surmounted by an urn to Rev Richard King M.A. d.1810; and below an oval panel to his wife d.1822.
Click on any image below to view. Click again to enlarge. Drag to view entire image.
Images
Last Updated on July 18, 2025

