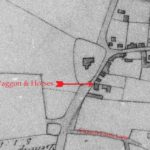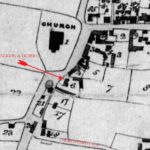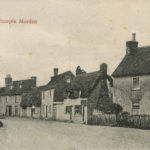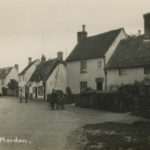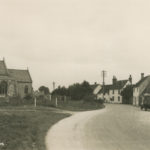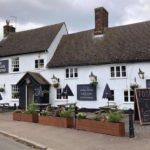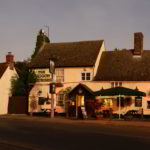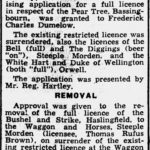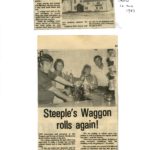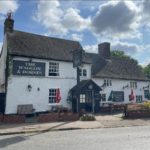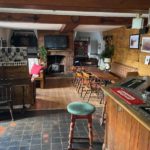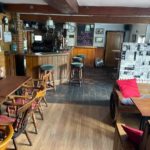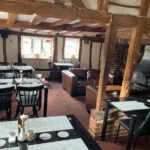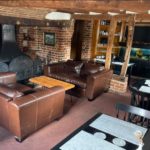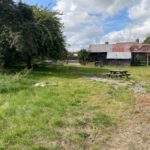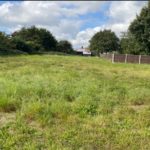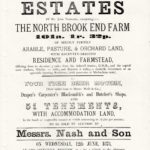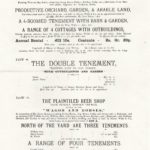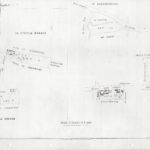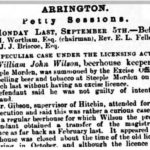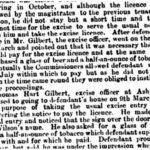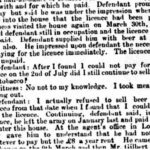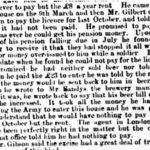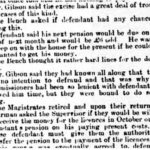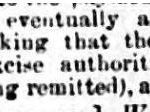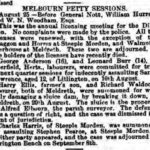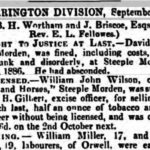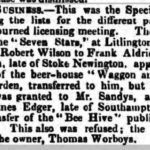The Waggon and Horses PH, Church Street
Today and Recent History
In February 2025 The Waggon & Horses is fully open again serving drinks and pub food and run by tenants Becky McStravick and Frank Cameron.
In the recent past, the future of the pub has at times looked uncertain. It suffered, along with similar pubs, from the Covid restrictions starting in March 2020 and struggled along with temporary management, until it was taken over by Chris Collier in July 2021, who made immediate improvements to a rather tired format and pleased the locals, who responded with wide-spread support of the rejuvenated Waggon! In February 2023 Chris Collier announced that he was moving to the Red Lion at Redhill, Surrey and, whilst he would remain the tenant at the Waggon, it would henceforward be managed on his behalf by Lisa Stuart. However, from March 2023, the owners Admiral Taverns advertised the Waggon and Horses and pub business for let. On 26 April 2023 it was announced that Chris Collier would continue as tenant, although the new manager and licensee was Rheanna Geraghty. A local lady, who at age 18 was the youngest licensee ever at The Waggon & Horses. Despite best endeavours, running the Waggon presented a steep learning curve and in November 2023 a new team of four Steeple Morden residents was announced to run the Waggon: Frank Cameron and partner Rebecca McStravick plus Karl Lattion and partner Kelly Game, although the latter pair withdrew shortly after from the arrangement. A re-launch of the pub took place on 2 December 2023 and Frank and Becky ran it successfully for the next nine months or so. Chris Collier was said to be ending his tenancy in May 2023, although he apparently continued until September 2024?
In September 2023 the owners Admiral Taverns, ceased trying to let the pub as a going concern and instead put the freehold of the whole property up for sale. At the beginning of August 2024 the pub closed, although it did re-open on a restricted basis on limited days, with its future unclear. On 26 September 2024 it was announced that the pub had closed and the freehold property was in the course of being purchased by new owners, believed to be brothers Sean Bullard, a builder and Stuart Bullard, an estate agent acting through a new limited company Steeple Morden Development Ltd incorporated 23 August 2024. On 4 November it was announced that Frank Cameron and Rebecca McStravick had agreed to lease the pub from the new owners and would re-open at the end of November 2024. The partners had incorporated LMC Taverns Ltd on 11 September 2024, of which they are the directors and joint shareholders.
For fifty years from 1961 the Waggon & Horses had been a traditional tied house owned by the long-established brewers, Greene King. In 2014 as part of a rationalisation of their tied estate Greene King sold the Waggon and Horses to Hawthorn Leisure a new form of public house owner. Hawthorn were in turn acquired by Admiral Taverns in July 2021, after suffering the worst of the impact of Covid restrictions. By November 2021 Admiral and an associate had applied for planning permission to build 4 houses on the land at the rear of the pub. Permission was refused. The associate was REL 2 Ltd a dormant company based in London with a single director and shareholder Ian Allan Newman. It appears REL 2 would have become the developers if the application had been successful. In September 2023 Admiral Taverns marketed the freehold of the Waggon & Horses and its associated land and the pub business was not part of this proposed sale.
Jumping back to earlier times, the photograph above was taken about 1930 and has The Waggon & Horses on the left and Rose Cottage on the right. In the past, these were two separate dwellings, with different occupiers, although in the same ownership.
The Origins
This site began life as a small farmstead in the centre of the village, which by the 19th Century had developed into a mini-housing estate with a total of ten dwellings.
On the road to the north, was a cottage, which became a beerhouse, eventually known as The Waggon & Horses. That is half of The Waggon & Horses as we know it today. It was probably the original farmhouse. The attached cottage on the south, was known as Rose Cottage or simply The Cottage and was probably built a little later. The Listed Building description appears to consider them as one building, dating to the late 17th Century. Whilst they both originated in that period, they were built at different times and were separate cottages.
The rest of the 19th Century layout consisted of a small tenement behind the Waggon & Horses and this was either demolished or absorbed into Waggon & Horses at some point. Then there were three tenements on north side of yard and a further four tenements on south side of yard, all now demolished. The latter four tenements appear to have been known as Rotten Row.
There was also a substantial barn or two, of which part was leased by the Methodists as a chapel from 1823 to about 1837, when the purpose built Chapel in Cheyney Street was completed.
The Waggon & Horses was a humble beerhouse and was not granted a full licence until March 1958, when it became a proper public house. This was at the time Thomas Rufus Brown was the landlord. The two roadside cottages remained separate until they were combined into one, as an enlarged Waggon & Horses in August 1983. Conversion work began at Christmas 1982 and was completed the following August at a cost of £30,000. The main contractors were M W S, General Builders of St Neots. The tenants were Bob & Jo Neaves, who left the pub shortly afterwards.
More History
The land consisted of 36p for the front plot and behind were two small fields totalling 1a 1r 16p and all was Copyhold of Rectory Manor.
In January 1854 the owner Abraham Pearmain mortgaged the property to Thomas Russell of Litlington and it was described “messuage with curtilage and close belonging and several messuage or cottages erected and built thereon formerly Pearce Janeway and then Henry Theobalds now Abraham Pearmain”. The property was inherited by John Pearmain, son of Abraham. John was the man who built North Brook End House, before going spectacularly bankrupt in 1878, when the Waggon & Horses was sold to Frederick Archdale of Biggleswade, a partner in the brewers Wells & Co, which became Wells & Winch in 1899. Greene King bought Wells & Winch in 1961 and owned the Waggon until selling to Hawthorn Leisure in 2014. In turn, Hawthorn Leisure was acquired by Admiral Taverns in July 2021.
Owners
| Owners | Notes | |
| 1727-1731 | John Warboys | |
| 1731-1743 | Elizabeth Luck | Daughter of John Warboys |
| 1743-1750 | William Luck | Son of Elizabeth Luck |
| 1750-1778 | William Stamford | Victualler of Royston |
| 1778-1794 | John Theobalds | As guardian for William Bray Theobalds |
| 1794-1801 | William Bray Theobalds | |
| 1801-1842 | Pearce Janeway | |
| 1842-1844 | Henry Theobalds | |
| 1844-1849 | Mrs Theobalds | |
| 1850-1864 | Abraham Pearmain | |
| 1864-1878 | John Pearmain | |
| 1879-1899 | Wells & Co | |
| 1899-1961 | Wells & Winch | |
| 1961-2014 | Greene King | |
| 2014-2021 | Hawthorn Leisure | |
| 2021- | Admiral Taverns |
Occupiers or Licensees
| Dates | Occupiers or Licensee | Notes |
| 1727-1731 | John Warboys | ? |
| 1731-1743 | Elizabeth Luck | ? |
| 1743-1750 | William Luck | ? |
| 1750-1778 | William Stamford | ? |
| 1778-1794 | John Theobalds | ? |
| 1794-1801 | William Bray Theobalds | ? |
| 1810-1842 | Pearce Janeway | Victualler & farmer |
| 1843-1844 | Henry Theobalds | |
| 1845-1849 | Mrs Theobalds | |
| 1850 | Abraham Pearmain | |
| 1851-1875 | James Izzard | Farmer and beer retailer |
| 1875-1878 | Elizabeth Izzard | Widow of James Izzard |
| 1878-1929 | James Evans | Ag lab and beer retailer |
| 1929-1956 | Alice & Harriet Evans | Beer retailer |
| 1956-1959 | Tom R & Nellie Brown | |
| 1959-1964 | John & Irene G Conboy | |
| 1964-1977 | John & Elsie Baker | |
| 1977-1984 | Bob & Jo Neaves | |
| 1984-1990 | Stephen D Roberts | |
| 1990-1993 | William G Murphy | |
| 1994-1995 | Adrian F Conacher | |
| 1996-2004 | David L Mumford | |
| 2004-2007 | Sharon Stanley | |
| 2007-2012 | Sandra Lloyd | |
| 2012-2014 | Mark & Paula Brown | |
| 2014-2015 | Josie Wollaston | |
| 2015-2017 | Mick & Tina Gough | |
| 2017-2020 | Mandy & Jose Cabrita | |
| 2020-2021 | Temporary Manager | |
| 2021-2023 | Chris Collier | |
| 2023-2023 | Chris Collier non-resident | Lisa Stuart Manager |
| 2023 | Ditto | Rheanna Geraghty licensee |
| 2023-2024 | Ditto | Rebecca Mcstravick licensee |
| 2024 | Unknown | Unknown |
Occupiers of adjoining Rose Cottage
| Dates | Names | Notes |
| 1841 | ||
| 1842 | James Christmas | |
| 1851 | ||
| 1861 | ||
| 1871 | ||
| 1878 | William Balk | |
| 1881 | ||
| 1891 | ||
| 1929-1966 | Alice & Harriet Evans |
Occupiers of Three Tenements on the North
| 1841 | 1842 | 1851 | 1861 | 1871 | 1878 | 1881 | 1891 | |
| Names | Jarman | William East | William East | |||||
| Betts | David Izzard | David Izzard | ||||||
| Wedd | R Webb | Empty |
Occupiers of Four Tenements on the South
| 1841 | 1842 | 1851 | 1861 | 1871 | 1878 | 1881 | 1891 | |
| Names | Scott | Charles Clark | Richard Webb | |||||
| Jarman | William Oyston | William Oyston | ||||||
| Cubis | B Dellar | Benjamin Dellar | ||||||
| Janeway | W Scott | William Scott |
Listed Building
Listing details: Grade II since 4 September 1986
Public House. Late C17 with C19 addition. Timber-framed and roughcast rendered. C20 plain tiled roof. Painted brick plinth. End stack to left hand and rectangular planned ridge stack to right hand. Two storeys with additional bay to left hand, and rear outshut. Closed gabled weather-boarded porched entrance with glazed door. Three ground floor casement windows to right hand, and two sixteen-paned hung sash windows at each storey to left hand. Three first floor casement windows.
Click on any image below to view. Click again to enlarge. Drag to view entire image.
Maps, Photographs & Newspaper Reports
Sale by Pearce Janeway in 1842
[This is a copy of the original printed sale particulars, which do not lend themselves to photographic reproduction. It is not a precise transcription as the layout, use of typefaces and capital letters displays a certain extravagance.]
Ten Tenements and an Orchard at Steeple Morden, Cambridgeshire
Will be sold by auction, by Cockett and Nash at The Bell Public House, Steeple Morden
On Friday, the Eleventh day of February 1842 at five o’clock in the evening
In two lots: Particulars
Lot 1
The Residence of Mr Jeneway, having its frontage nearly opposite the Church at Steeple Morden, and containing Living-Room, Wash-House, Dairy, and 2 Bed-Rooms. THE TENEMENT adjoining held by William East, at £3 per annum. FOUR TENEMENTS on the South, severally let at £3 per annum, to Scott, Jarman, Cubis, and Jeneway. The Stable, Barn, and Piggery adjoining. [A well timbered three bay, corn barn – crossed out]. Yard as staked out, and valuable orchard, computed at 1a 2r 0p, well planted with profitable trees.
Copyhold of the Rectory Manor. Apportioned Quit-rent [blank] Land tax 7s The purchaser is to make and maintain the fence next Lot 2.
Lot 2
THE TENEMENT adjoining Lot 1, occupied by James Christmas, at £5 10s per annum, fronting the street, and having a fore garden and well of water. Also THREE TENEMENTS severally let at £3 per annum, to Jarman, Betts, and Webb, and the yard as staked out [Then added in script] including the Hay Barn +6ft at the end & 40ft of ground at the east of same.
Copyhold of the Rectory Manor. Apportioned Quit-rent [blank] Land tax 3s.
Manuscript annotation Lot 1 sold for 310 guineas £325 10s and Lot 2 for 140 guineas £147. Lot 2 apparently bought in as the reserve was £150.
[Note: The conditions of sale have not been copied as they include no reference as to title or other descriptive information]
[Included with the particulars is a rough hand drawn plan showing the location of Lots 1 and 2 and the tenements associated with each, plus the three bay barn that was switched from Lot 1 to 2, apparently at the last minute.]
Hand Drawn Plan, included with the Particulars for the Jeneway Sale 1842
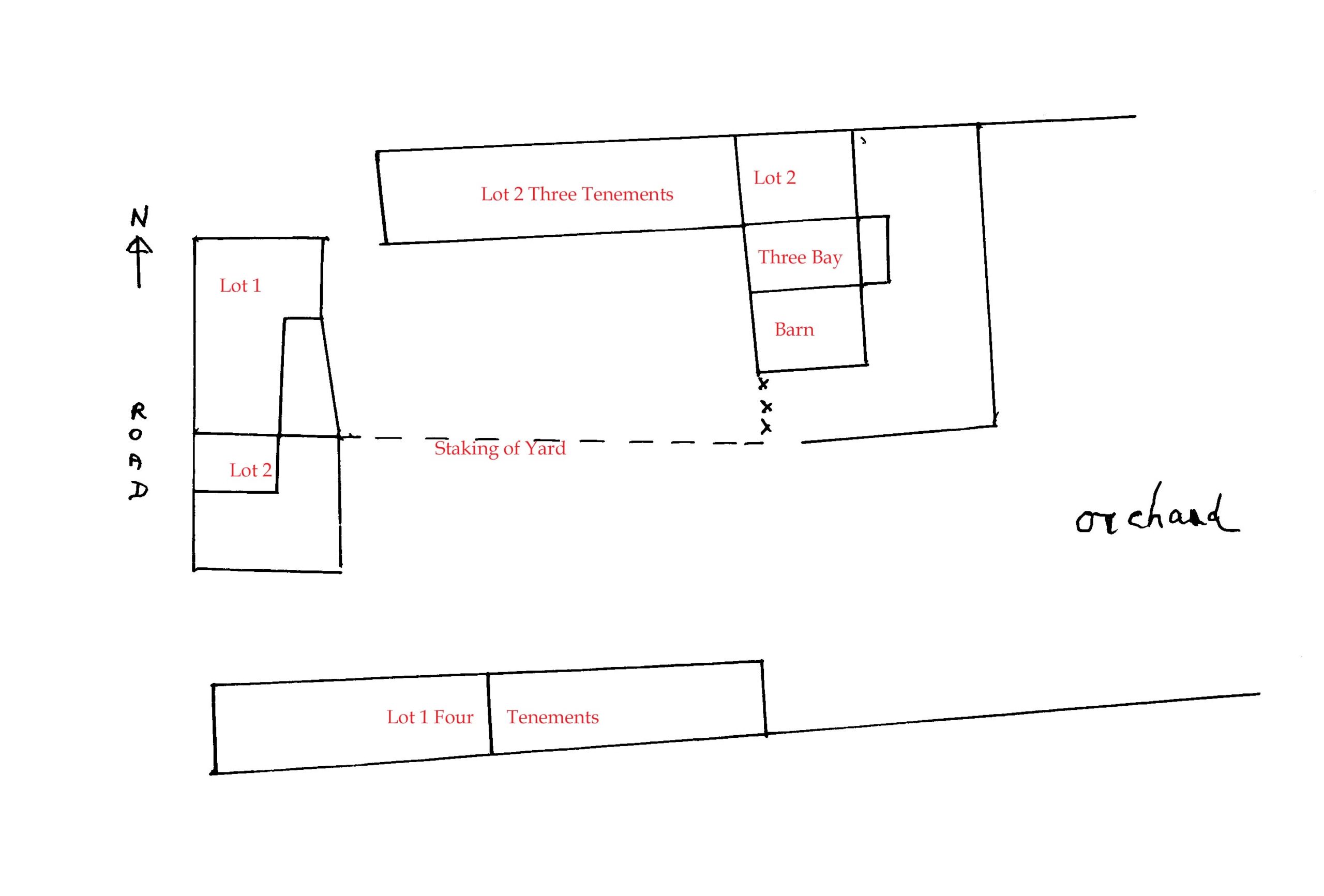
Annotations have been added to aid understanding, as the original document has just the outlines
Sale Particulars
Licensees and Mr Wilson's Problems
Last Updated on February 2, 2025

