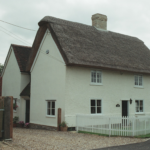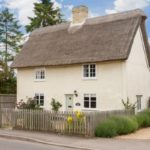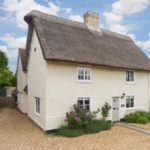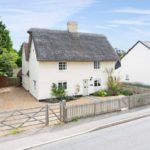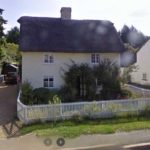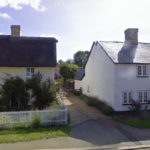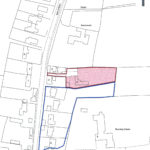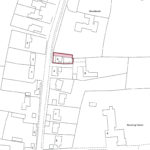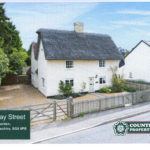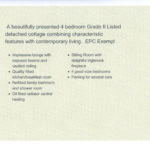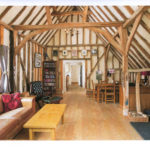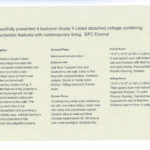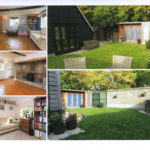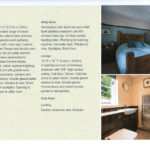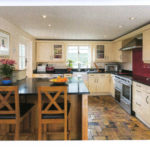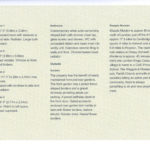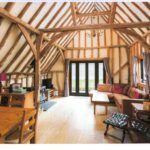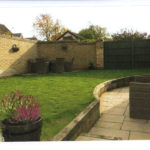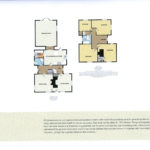82 Hay Street, Fox Cottage
Today this is a private house, although originally it was a farmhouse. It was built between 1835 and 1840 and was part of a farmstead, of which the history is told here Merry’s Farmstead Hay Street
From around 1835/40 to 1867 it was also a beerhouse, of which mention is made here No Name PH, Charter, Hay Street Charles Charter was the owner through this period, so his name has been appended, although as there was no official name it is labelled a No Name PH; perhaps the locals had their own name for it?
Modern History
A feature of the house in its later years was the red corrugated iron roof, placed over the earlier thatch, as a lower cost method of renewing the roof covering. This was replaced, when the property was completely re-thatched as part of the later 2002/2003 renovation.
The last owner of the farmstead was Constance Margaret Hickman and she had inherited it from her father, George Russell Blake Fordham, who until his death in 1965 had lived almost next door. He had acquired the farmstead in 1945. Mrs Hickman, having sold Rose Cottage 80 Hay Street to other purchasers, sold 82 Hay Street, then known as Fairview, to Frank and Florence Margery Foster in 1970.The Fosters retired from Biggleswade, where Frank had had a motor garage. He died unexpectedly in 1974 and Marge as she was known continued living here until she died in 1997.
By her will Mrs Foster left No 82 to John Lunness owner of No 80, Rose Cottage. He added the freehold of the Rose Cottage access driveway and adjoining land to the plot associated with Rose Cottage. Then to enlarge the plot of No 82, he bought a rectangle of land on the north side and added that to No 82. This additional land was acquired on 31 October 2000 from Alan Derek and Jacqueline Rose Bratchell, owners of the adjoining The Woodlands.
The location plan below shows the extent of the plot of No 82, bounded in red. The area shaded in pink is the land added to the plot having been acquired from the land of The Woodlands next door. The other location plan shows the extent today of the 80 Hay Street plot, which is bounded by a red line. The area shaded pink was the original purchase in 1970 and the drive way and land in white were added following the acquisition of 82 Hay Street.
Renovation and Subsequent History
A planning application for internal and external alterations, including reinstatement of longstraw thatch, demolition of rear range and replacement by two storey extension with hall, utility, breakfast room, kitchen, bathroom, landing and bedroom. Demolition of barn and alterations to remaining barn to form garage with new door openings and pantiled roof. After much discussion and negotiation the plans were approved 29 August 2000 and on 7 January 2001 proposed boundary walls and fences were approved. Both applications having been made made by John Lunness. On 17 December 2001 John Lunness transferred the property to The Plan Homes Partnership at a sale price of £85,000.
After renovation the property was sold for £359,584 in April 2003 to Howard Jamieson Ball and Louise Ball, who moved from Gypsy Lane, Knebworth. Subsequently, in 2009, they applied for retrospective planning permission for alteration works, they had had carried out previously.
The property was next purchased by Phillip and Marie Gardner in January 2010 for £430,000 and they applied in October 2010 for planning permission to make minor improvements, which were approved.
It was purchased by the current owners in August 2019 for £650,000.
Summary of owner and occupiers since 1970, when No 82 was sold away from the farmstead.
| Dates | Owner/Occupiers | Notes |
| 1970-1997 | Frank & Florence Margery Foster | |
| 1997-2003 | John Lunness and The Plan Homes Partnership | Not occupied, being renovated |
| 2003-2010 | Jamieson Howard Ball & Louise Ball | |
| 2010-2019 | Phillip & Marie Gardner | |
| 2019- | Current owners |
Listed Building
Listing details: Grade II since 4 September 1986
House. Possibly C18 with C19 alterations. Timber-framed and roughcast rendered, brick gable to right hand. Steeply pitched corrugated iron roof formerly thatched. Two storeys. Central C20 door. Two ground floor and two first floor casement windows.
Personal Memories
Some Memories of The Carriers, Rose Cottage and Fairview (now Fox Cottage) in Hay Street, by Geoff Kirbyshire. These were first posted on the Steeple Morden Archive page on Facebook in 2020. We are grateful to Geoff for agreeing to publication here.
My Mum and Dad Albert and Mary Kirbyshire kept the Carriers Arms pub which was a Wells and Winch house. They took it over from my grandfather William Kirbyshire and ran it for a number of years until I was born in 1950. I still have the old clock that used to be on the wall of the tap room which was the two RHS windows as you look at the carriers. The old boys back in the day always used to stop and look through the windows to see the time as they didn’t have watches. My family have kept the clock going which must be getting on for 100 years old and it’s on my wall today after one major restoration.
My family left The Carriers in that year of 1950 and moved into your house which was then known as Fairview. It was owned by Russell Fordham of the Ashwell brewing family who lived in a large house where the 4 houses to the right of The Carriers now are. My dad rented the house as a small holding which consisted of the yard with 2 barns one of which remains and has been restored (it was also the tractor shed) there were pig sties further up on the left hand side and a pig run up until you drew level with Rose Cottage. My aunt Gertrude and Walt Kirbyshire lived there at the time. Further up was the stackyard and then behind Rose Cottage a fruit orchard from where we sent fruit to Spitalfields Market. Behind the orchard was the top field now a meadow and owned by John Lunness. We also had some cows and of course chickens and in the year we moved in my dad bought a brand new Ferguson T20 grey tractor to farm with. He owned the field in Hay Street where the four bungalows stand opposite Andy Holts and also farmed one on the bottom corner of Trap Road and one on the corner of Cheyney Waters where there is still a small orchard. When we lived there we had no flush toilet (Dad had to make a trip up to the orchard once a week with the “Honey Bucket” and a spade. We had a tin bath that came in once a week from the barn and the water was heated in a small boiler. I had first dibs then mum and dad last by which time it needed a kettle full pouring in to warm it up a bit. The floor was brick laid straight on soil and the walls clay batt (probably still are) the roof was galvanised tin not the posh thatch that you have now. We had no heating in common with most people just an open fire. After we left the property in around 1970 to move down the road (ill health caused my dad to retire) it was sold and was bought by Frank and Marge Foster who partly renovated it. Tell you one thing it certainly makes you appreciate the houses that we live in today. Still you didn’t know any different back then and just got on with it but I’ll tell you that it was no fun if you needed the loo on a cold and windy night and you had to go out the back with a torch and sit with the spiders no fun when you were 7 and not very brave. Funny what a difference 60 years makes to everything around us!
Rose Cottage from 1954 to 1964 was rented out to a couple of tenants from what I can remember but I was very young. One of them worked for Derwent tv rentals and I remember my dad buying me my first transistor radio from him. This was probably around 1960 I can’t recall the tenant’s name at present but I am sure it will come back to me. The next guy Good was something to do with cars I remember Steve Parrish and I buying an old Triumph 2000 from him to rag around the old airfield.
Photographs and Maps
Sale Particulars 2019
Last Updated on September 27, 2021

